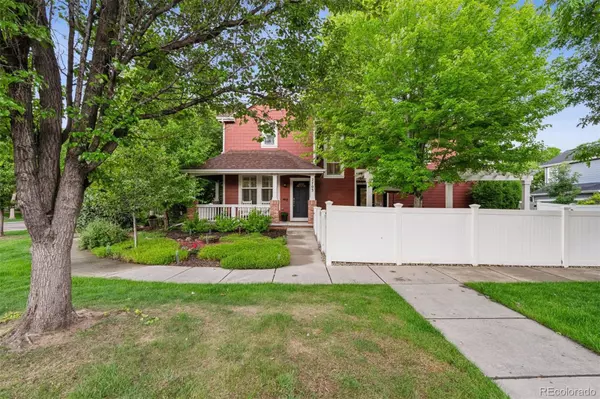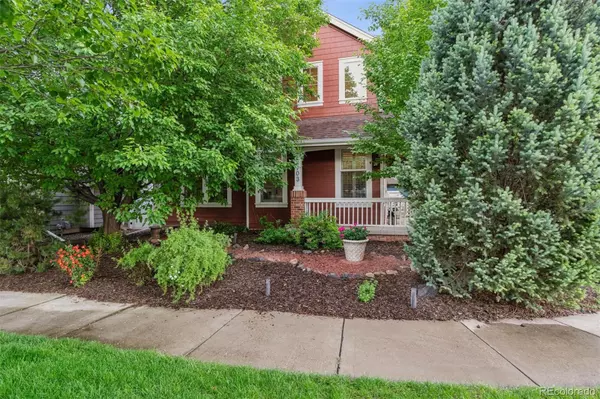$650,000
$650,000
For more information regarding the value of a property, please contact us for a free consultation.
4 Beds
4 Baths
2,812 SqFt
SOLD DATE : 07/30/2025
Key Details
Sold Price $650,000
Property Type Single Family Home
Sub Type Single Family Residence
Listing Status Sold
Purchase Type For Sale
Square Footage 2,812 sqft
Price per Sqft $231
Subdivision Harvest Park
MLS Listing ID 2804184
Sold Date 07/30/25
Style Traditional
Bedrooms 4
Full Baths 2
Half Baths 1
Three Quarter Bath 1
Condo Fees $105
HOA Fees $105/mo
HOA Y/N Yes
Abv Grd Liv Area 1,928
Year Built 2004
Annual Tax Amount $3,882
Tax Year 2024
Lot Size 5,072 Sqft
Acres 0.12
Property Sub-Type Single Family Residence
Source recolorado
Property Description
Discover the charm and comfort of this beautifully maintained home, ideally situated in the sought-after Harvest Park neighborhood. Offering 4 bedrooms, 4 bathrooms, this home is perfect for those who appreciate spacious layouts, modern finishes, and a warm, inviting atmosphere. Upon entering, you'll be welcomed by high ceilings and an abundance of natural light, creating an open and airy feel. The large living room features a cozy fireplace and elegant flooring, providing a perfect space for relaxation and gatherings. The gourmet kitchen boasts quartz countertops, stainless steel appliances, and custom cabinetry, making it a dream for home chefs. Upstairs, the primary suite is a true retreat, complete with a spa-like en-suite bathroom, a soaking tub, a separate shower, and a generous walk-in. The additional bedrooms are spacious and well-appointed, ideal for family, guests, or a home office. The finished basement offers versatile space, whether for entertainment, a home gym, or an additional living area. Plenty of storage options ensure everything stays organized. Step outside to a private backyard oasis, featuring a beautifully landscaped yard, a spacious patio, and mature trees-perfect for hosting summer barbecues or simply unwinding in your own sanctuary. Located in Fort Collins, this home provides easy access to top-rated schools, shopping centers, parks, and dining, while offering peaceful suburban living with the convenience of nearby amenities. If you're searching for a home that blends comfort, style, and a prime location, 2703 Rock Creek Dr is a perfect match. Don't miss the opportunity to make this exceptional property
Location
State CO
County Larimer
Zoning LMN
Rooms
Basement Finished
Interior
Interior Features Eat-in Kitchen, Kitchen Island, Open Floorplan, Vaulted Ceiling(s), Walk-In Closet(s)
Heating Forced Air
Cooling Central Air
Flooring Wood
Fireplaces Type Gas
Fireplace N
Appliance Dishwasher, Dryer, Microwave, Range, Refrigerator, Washer
Exterior
Garage Spaces 2.0
Roof Type Composition
Total Parking Spaces 2
Garage Yes
Building
Sewer Public Sewer
Water Public
Level or Stories Two
Structure Type Frame
Schools
Elementary Schools Bacon
Middle Schools Preston
High Schools Fossil Ridge
School District Poudre R-1
Others
Senior Community No
Ownership Individual
Acceptable Financing Cash, Conventional, FHA, VA Loan
Listing Terms Cash, Conventional, FHA, VA Loan
Special Listing Condition None
Read Less Info
Want to know what your home might be worth? Contact us for a FREE valuation!

Our team is ready to help you sell your home for the highest possible price ASAP

© 2025 METROLIST, INC., DBA RECOLORADO® – All Rights Reserved
6455 S. Yosemite St., Suite 500 Greenwood Village, CO 80111 USA
Bought with Group Mulberry
GET MORE INFORMATION
REALTOR® | Lic# 40015108







