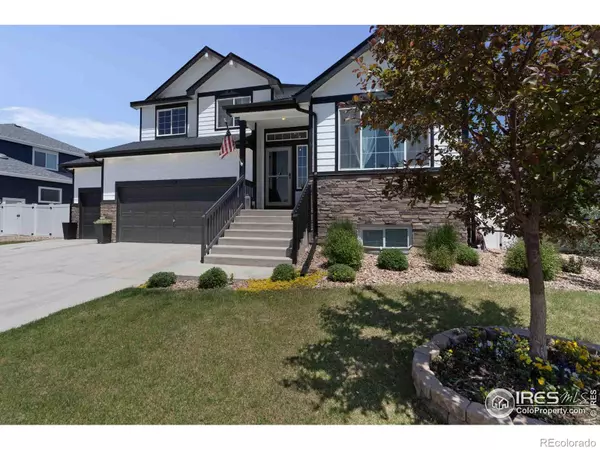$584,000
$579,000
0.9%For more information regarding the value of a property, please contact us for a free consultation.
3 Beds
3 Baths
1,922 SqFt
SOLD DATE : 11/21/2024
Key Details
Sold Price $584,000
Property Type Single Family Home
Sub Type Single Family Residence
Listing Status Sold
Purchase Type For Sale
Square Footage 1,922 sqft
Price per Sqft $303
Subdivision Severance Shores
MLS Listing ID IR1019021
Sold Date 11/21/24
Style Contemporary
Bedrooms 3
Full Baths 2
Half Baths 1
HOA Y/N No
Abv Grd Liv Area 1,922
Originating Board recolorado
Year Built 2020
Annual Tax Amount $3,951
Tax Year 2022
Lot Size 8,712 Sqft
Acres 0.2
Property Description
When you step into this beautiful home, you will notice the touch of luxury and convenience that inspires calm and serenity within you. Designed for both comfort and style, the home creates a modern, yet cozy atmosphere. Featuring an open floorplan with top-of-the-line wood flooring throughout the main and lower levels, the spacious living and dining room area flows seamlessly into the custom designed kitchen bathed in natural light. The recently updated kitchen boasts quartz treated countertops, under-cabinet lighting, soft-close cabinets/drawers, a one basin farmhouse sink, and SMART appliances. The lower level offers a family room with built-in Ikea shelving and a half bath with a new vanity and countertop. If you like to spend your time in the garage, this home features a four-car, wall heated garage with tons of storage. One of the characteristics of the garage is the middle tandem bay (forty-two feet long!) making it the perfect place to park your monster truck, boat, or camper - indoors! The unfinished basement presents an opportunity for customization with endless potential. You will enjoy a beautifully landscaped backyard bordering open space featuring multiple sitting areas; one, a firepit sitting area that is uncovered so you can watch the stars and another, covered, for those sunny or snowy evenings. The backyard also features programable, multicolored trim lighting, a covered sandbox, a large shed for storage, and a salt water hot tub! There is no reason to pay for landscaping or working out construction issues in this home! The seller will pay for your first year of Metro District fees and a one-year home warranty!
Location
State CO
County Weld
Zoning Res
Rooms
Basement Bath/Stubbed, Partial, Unfinished
Interior
Interior Features Five Piece Bath, Open Floorplan, Walk-In Closet(s)
Heating Forced Air
Cooling Ceiling Fan(s), Central Air
Flooring Carpet, Wood
Equipment Satellite Dish
Fireplace N
Appliance Dishwasher, Disposal, Microwave, Oven, Refrigerator, Self Cleaning Oven
Laundry In Unit
Exterior
Exterior Feature Spa/Hot Tub
Garage Heated Garage, Oversized, Tandem
Garage Spaces 4.0
Fence Fenced
Utilities Available Cable Available, Electricity Available, Internet Access (Wired), Natural Gas Available
Roof Type Composition
Total Parking Spaces 4
Garage Yes
Building
Lot Description Open Space, Sprinklers In Front
Sewer Public Sewer
Water Public
Level or Stories Tri-Level
Structure Type Stone,Wood Frame
Schools
Elementary Schools Range View
Middle Schools Severance
High Schools Severance
School District Other
Others
Ownership Individual
Acceptable Financing Cash, Conventional, FHA, VA Loan
Listing Terms Cash, Conventional, FHA, VA Loan
Read Less Info
Want to know what your home might be worth? Contact us for a FREE valuation!

Our team is ready to help you sell your home for the highest possible price ASAP

© 2024 METROLIST, INC., DBA RECOLORADO® – All Rights Reserved
6455 S. Yosemite St., Suite 500 Greenwood Village, CO 80111 USA
Bought with Kentwood RE Northern Prop Llc
GET MORE INFORMATION

REALTOR® | Lic# 40015108







