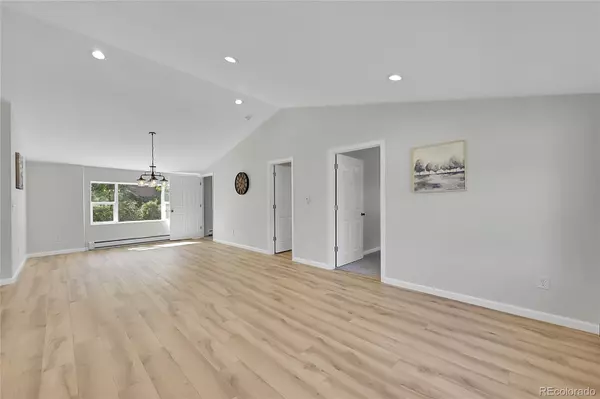$425,000
$419,900
1.2%For more information regarding the value of a property, please contact us for a free consultation.
4 Beds
2 Baths
1,200 SqFt
SOLD DATE : 10/25/2024
Key Details
Sold Price $425,000
Property Type Single Family Home
Sub Type Single Family Residence
Listing Status Sold
Purchase Type For Sale
Square Footage 1,200 sqft
Price per Sqft $354
Subdivision Valley Vista
MLS Listing ID 9171112
Sold Date 10/25/24
Bedrooms 4
Full Baths 2
HOA Y/N No
Abv Grd Liv Area 1,100
Originating Board recolorado
Year Built 1951
Annual Tax Amount $1,281
Tax Year 2023
Lot Size 0.300 Acres
Acres 0.3
Property Description
Newly renovated 2300 sqft home with 4 bedrooms and 2 bathrooms in central Colorado Springs located in the Valley Vista subdivision. This property sits on a large corner lot reaching over a quarter acre (12980 sqft). The main level offers vaulted ceilings and open concept living with a large living room, dining room and kitchen. You are greeted by a warm welcome from all the natural lighting radiating from all the many windows. The kitchen is spacious with beautiful cabinetry, new stainless-steel appliances, a pantry and an island for additional counter-space or dining. Two of the bedrooms, which include the primary bedroom with access to small deck and one bathroom are located on the main level. The basement is a great living space with ample room- extremely spacious! Here you will find two bedrooms, one bathroom, family room, a great/Rec room, and a large utility room for additional storage. There are two additional entries aside from the main front door entrance. These other two entries lead to the back area of the home/lot. These allow multiple access points to the home; easy access to kitchen, basement and, garage and primary bedroom. This home offers a great layout and stunning design throughout- Must see! Easy access to main roads, short distance to schools, restaurants, shopping, and entertainment. Improvements include; LVP flooring, carpet, tile, plumbing fixtures, electrical fixtures, interior paint, exterior paint.
Location
State CO
County El Paso
Zoning R1-6
Rooms
Basement Full
Main Level Bedrooms 2
Interior
Interior Features Ceiling Fan(s), Kitchen Island, Pantry, Vaulted Ceiling(s)
Heating Forced Air, Steam
Cooling None
Flooring Carpet, Laminate
Fireplace N
Appliance Dishwasher, Disposal, Microwave, Range
Exterior
Garage Concrete
Garage Spaces 1.0
Utilities Available Electricity Connected, Natural Gas Connected
Roof Type Composition
Total Parking Spaces 1
Garage No
Building
Lot Description Corner Lot, Level
Sewer Public Sewer
Level or Stories Two
Structure Type Frame,Stucco
Schools
Elementary Schools Twain
Middle Schools Galileo
High Schools Palmer
School District Colorado Springs 11
Others
Senior Community No
Ownership Corporation/Trust
Acceptable Financing Cash, Conventional, FHA, VA Loan
Listing Terms Cash, Conventional, FHA, VA Loan
Special Listing Condition None
Read Less Info
Want to know what your home might be worth? Contact us for a FREE valuation!

Our team is ready to help you sell your home for the highest possible price ASAP

© 2024 METROLIST, INC., DBA RECOLORADO® – All Rights Reserved
6455 S. Yosemite St., Suite 500 Greenwood Village, CO 80111 USA
Bought with NON MLS PARTICIPANT
GET MORE INFORMATION

REALTOR® | Lic# 40015108







