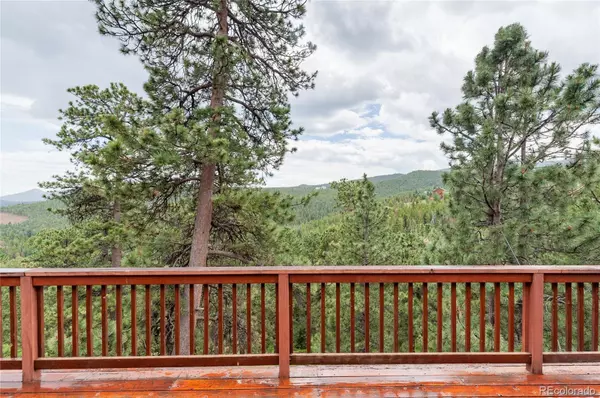$800,000
$899,900
11.1%For more information regarding the value of a property, please contact us for a free consultation.
4 Beds
4 Baths
3,119 SqFt
SOLD DATE : 10/02/2024
Key Details
Sold Price $800,000
Property Type Single Family Home
Sub Type Single Family Residence
Listing Status Sold
Purchase Type For Sale
Square Footage 3,119 sqft
Price per Sqft $256
Subdivision Evergreen Meadows West
MLS Listing ID 7639685
Sold Date 10/02/24
Style Mountain Contemporary
Bedrooms 4
Full Baths 3
Half Baths 1
HOA Y/N No
Abv Grd Liv Area 2,352
Originating Board recolorado
Year Built 1998
Annual Tax Amount $5,869
Tax Year 2023
Lot Size 5.480 Acres
Acres 5.48
Property Description
Experience breath-taking mountain views from this home in desirable Evergreen Meadows West. Live the idyllic mountain dream in this four bedroom, four bath ranch style home with walk-out lower level. A spacious and liveable floor plan make this an easy home to live-in and love. Entering the front door you see out the living room windows to miles of gorgeous vistas. The living room has a vaulted ceiling and a rustic moss rock fireplace. Floor to ceiling windows have a sliding glass door to a large deck. A dining room with views connects the living room and kitchen. The kitchen is a cook's dream with newer stainless appliances, lots of counter space and an eat-at peninsula. The adjacent eating area opens to a den and has garage and outside access. The spacious primary bedroom has windows on two sides with views of scenic rocks and trees. These views, combined with a large walk-in closet, a connected five-piece bath and a door to the deck, make this space special. Two bedrooms (one currently used as an office) with a connected full bath are also on this main level. Downstairs a family room opens to the lower deck and yard access. A large corner bedroom looks out on the property and shares a full bath with the family room. Huge utility room houses the NEW tankless boiler and well pump/storage tank. Outside hiking is on the property's 5.48 acres where you can enjoy granite boulders and mountain landscape. Nearby open space and hiking opportunities abound and include Maxwell Falls open space, Flying J Ranch, and Cub Creek. Minutes to Conifer and Evergreen. Easy access to South Park, Buena Vista, Salida and skiing. Live the ideal mountain lifestyle in this property. Buyer to verify all information.
Location
State CO
County Jefferson
Zoning SR-2
Rooms
Basement Crawl Space, Finished, Full, Walk-Out Access
Main Level Bedrooms 3
Interior
Interior Features Breakfast Nook, Ceiling Fan(s), Eat-in Kitchen, Entrance Foyer, Jack & Jill Bathroom, Open Floorplan, Primary Suite, Smoke Free, Utility Sink, Vaulted Ceiling(s), Walk-In Closet(s)
Heating Baseboard, Natural Gas
Cooling None
Flooring Carpet, Tile, Wood
Fireplaces Number 1
Fireplaces Type Living Room
Fireplace Y
Appliance Cooktop, Dishwasher, Disposal, Double Oven, Down Draft, Dryer, Microwave, Refrigerator, Washer
Exterior
Garage Asphalt
Garage Spaces 2.0
Roof Type Composition
Total Parking Spaces 2
Garage Yes
Building
Lot Description Mountainous, Rock Outcropping
Sewer Septic Tank
Water Well
Level or Stories Two
Structure Type Frame
Schools
Elementary Schools Marshdale
Middle Schools West Jefferson
High Schools Conifer
School District Jefferson County R-1
Others
Senior Community No
Ownership Estate
Acceptable Financing Cash, Conventional
Listing Terms Cash, Conventional
Special Listing Condition None
Read Less Info
Want to know what your home might be worth? Contact us for a FREE valuation!

Our team is ready to help you sell your home for the highest possible price ASAP

© 2024 METROLIST, INC., DBA RECOLORADO® – All Rights Reserved
6455 S. Yosemite St., Suite 500 Greenwood Village, CO 80111 USA
Bought with RE/MAX Professionals
GET MORE INFORMATION

REALTOR® | Lic# 40015108







