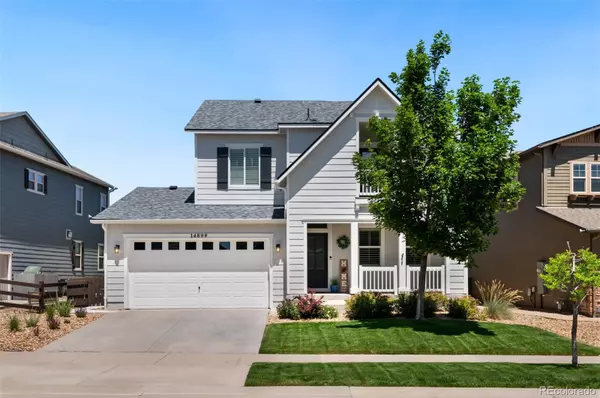$846,000
$839,000
0.8%For more information regarding the value of a property, please contact us for a free consultation.
4 Beds
4 Baths
3,727 SqFt
SOLD DATE : 08/15/2024
Key Details
Sold Price $846,000
Property Type Single Family Home
Sub Type Single Family Residence
Listing Status Sold
Purchase Type For Sale
Square Footage 3,727 sqft
Price per Sqft $226
Subdivision Parker Homestead
MLS Listing ID 4953212
Sold Date 08/15/24
Bedrooms 4
Full Baths 2
Three Quarter Bath 2
Condo Fees $110
HOA Fees $110/mo
HOA Y/N Yes
Abv Grd Liv Area 2,679
Originating Board recolorado
Year Built 2015
Annual Tax Amount $6,376
Tax Year 2023
Lot Size 5,662 Sqft
Acres 0.13
Property Description
This beautifully updated home checks all the boxes. The high-end kitchen upgrades and backyard improvements stand out against the builder-basic finishes in other homes nearby. Perfect for the entertainer and chef alike, the new Samsung appliances, double ovens, sizable pantry, kitchen island and beautifully tiled backsplash are sure to impress. Move seamlessly through the open-concept kitchen and newly added den, complete with wine and beer refrigerators, to the terraced porch and low-maintenance turf backyard for the indoor/outdoor living you've been looking for.
Large, south-facing windows keep the office well-lit all day, making work from home a joy and the sizable primary suite and secondary bedrooms provide more than enough space to keep guests and kids comfortable with ample closet space and a jack-and-jill bathroom. Laundry on the second floor delivers convenience, while a terrace off the secondary bedroom supplies a cozy and private outdoor oasis. The primary bedroom includes a 5-piece primary bath along with his and her vanities and closets. Fully finished basement with large living space, bedroom and full bath for guests. New exterior paint and jellyfish lighting in 2023 provide a pleasant exterior aesthetic. New roof and gutters in 2024. This is a safe and friendly neighborhood with outdoor pool and community space just a short walk away. Don't miss out, this is a must see!
Location
State CO
County Douglas
Rooms
Basement Finished
Interior
Interior Features Ceiling Fan(s), Eat-in Kitchen, Entrance Foyer, Five Piece Bath, Jack & Jill Bathroom, Kitchen Island, Open Floorplan, Pantry, Primary Suite, Quartz Counters, Smoke Free, Walk-In Closet(s), Wet Bar
Heating Forced Air
Cooling Central Air
Fireplace N
Appliance Bar Fridge, Cooktop, Dishwasher, Disposal, Double Oven, Dryer, Gas Water Heater, Microwave, Oven, Range, Range Hood, Refrigerator, Washer
Laundry In Unit
Exterior
Exterior Feature Private Yard, Smart Irrigation
Garage Spaces 2.0
Fence Full
Roof Type Architecural Shingle
Total Parking Spaces 2
Garage Yes
Building
Foundation Concrete Perimeter
Sewer Public Sewer
Water Public
Level or Stories Two
Structure Type Cement Siding
Schools
Elementary Schools Legacy Point
Middle Schools Sagewood
High Schools Ponderosa
School District Douglas Re-1
Others
Senior Community No
Ownership Individual
Acceptable Financing 1031 Exchange, Cash, Conventional, FHA, Jumbo
Listing Terms 1031 Exchange, Cash, Conventional, FHA, Jumbo
Special Listing Condition None
Pets Allowed Cats OK, Dogs OK
Read Less Info
Want to know what your home might be worth? Contact us for a FREE valuation!

Our team is ready to help you sell your home for the highest possible price ASAP

© 2025 METROLIST, INC., DBA RECOLORADO® – All Rights Reserved
6455 S. Yosemite St., Suite 500 Greenwood Village, CO 80111 USA
Bought with HomeSmart
GET MORE INFORMATION
REALTOR® | Lic# 40015108







