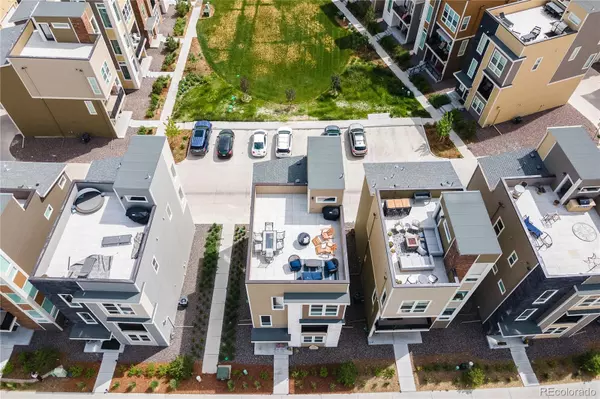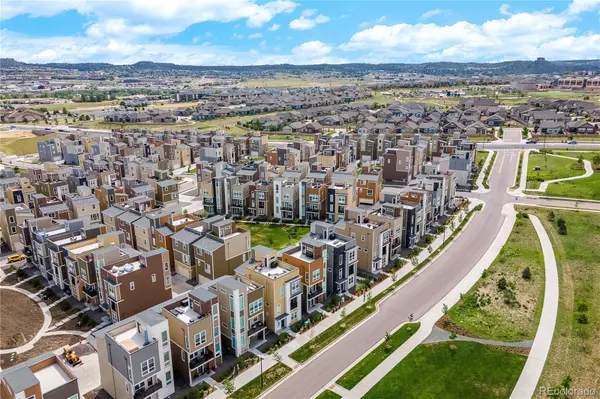$578,340
$615,000
6.0%For more information regarding the value of a property, please contact us for a free consultation.
3 Beds
3 Baths
2,071 SqFt
SOLD DATE : 11/14/2022
Key Details
Sold Price $578,340
Property Type Single Family Home
Sub Type Single Family Residence
Listing Status Sold
Purchase Type For Sale
Square Footage 2,071 sqft
Price per Sqft $279
Subdivision Meadow
MLS Listing ID 7424062
Sold Date 11/14/22
Style Contemporary
Bedrooms 3
Full Baths 1
Half Baths 1
Three Quarter Bath 1
Condo Fees $355
HOA Fees $118/qua
HOA Y/N Yes
Abv Grd Liv Area 2,071
Originating Board recolorado
Year Built 2020
Annual Tax Amount $3,197
Tax Year 2021
Lot Size 1,742 Sqft
Acres 0.04
Property Description
Welcome home to this fantastic 3 bedroom + office, 3 bathroom, 2 car garage low maintenance home in Castle Rock! This home offers true low maintenance living with lots of green space to enjoy around your home! Conveniently located just minutes from I-25 and shopping! The main level on this home offers the entrance from your 2 car garage, a huge storage closet and a home office with beautiful barn door! The second level is for living and entertaining! The great room has beautiful laminate flooring in your kitchen, dining room and walkways. The huge open kitchen offers seating at the convenient kitchen island, tons of cabinets and counterspace for the chef in your family as well as a nice sized pantry, all appliances are included! Large dining space and carpeted living room lead to the first outdoor living area! The great deck faces west and has a storage closet attached! Upstairs you will find the light and bright master bedroom with attached master bath as well as a spacious closet! 2 additional niced sized bedrooms, laundry space and a full bath complete this level! One more level leads you to the roof top deck with stunning 365 views of Castle Rock and the Rocky Mountains! This home offers true Colorado living at its best! There is nothing left to do here but move in!
Location
State CO
County Douglas
Interior
Interior Features Ceiling Fan(s), Eat-in Kitchen, Granite Counters, Kitchen Island, Open Floorplan, Pantry, Primary Suite, Quartz Counters, Smoke Free, Solid Surface Counters, Walk-In Closet(s)
Heating Forced Air, Natural Gas
Cooling Central Air
Flooring Carpet, Laminate
Fireplaces Number 1
Fireplaces Type Bedroom, Electric
Fireplace Y
Appliance Dishwasher, Dryer, Microwave, Range, Refrigerator, Self Cleaning Oven, Washer
Laundry Laundry Closet
Exterior
Exterior Feature Balcony, Fire Pit, Gas Grill
Garage Spaces 2.0
Fence None
Utilities Available Electricity Available, Natural Gas Available, Phone Available
View City, Mountain(s)
Roof Type Composition
Total Parking Spaces 2
Garage Yes
Building
Lot Description Landscaped, Level, Master Planned, Sprinklers In Front
Sewer Community Sewer
Water Public
Level or Stories Three Or More
Structure Type Stone, Stucco, Vinyl Siding
Schools
Elementary Schools Meadow View
Middle Schools Castle Rock
High Schools Castle View
School District Douglas Re-1
Others
Senior Community No
Ownership Individual
Acceptable Financing Cash, Conventional, VA Loan
Listing Terms Cash, Conventional, VA Loan
Special Listing Condition None
Pets Description Yes
Read Less Info
Want to know what your home might be worth? Contact us for a FREE valuation!

Our team is ready to help you sell your home for the highest possible price ASAP

© 2024 METROLIST, INC., DBA RECOLORADO® – All Rights Reserved
6455 S. Yosemite St., Suite 500 Greenwood Village, CO 80111 USA
Bought with Keller Williams Clients Choice Realty
GET MORE INFORMATION

REALTOR® | Lic# 40015108







