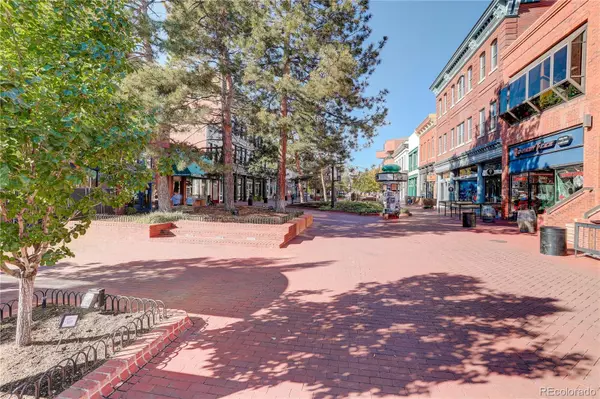$915,000
$975,000
6.2%For more information regarding the value of a property, please contact us for a free consultation.
2 Beds
2 Baths
1,205 SqFt
SOLD DATE : 12/12/2022
Key Details
Sold Price $915,000
Property Type Condo
Sub Type Condominium
Listing Status Sold
Purchase Type For Sale
Square Footage 1,205 sqft
Price per Sqft $759
Subdivision 15 Pearl Condo
MLS Listing ID 2198708
Sold Date 12/12/22
Style Contemporary
Bedrooms 2
Full Baths 1
Half Baths 1
Condo Fees $422
HOA Fees $422/mo
HOA Y/N Yes
Abv Grd Liv Area 1,205
Originating Board recolorado
Year Built 2007
Annual Tax Amount $5,614
Tax Year 2021
Property Description
Location! Location! Location! Building sits on the corner of Pearl and 15th, where the Pearl Street Mall begins as well as Hip East Pearl Street festivities start. Sellers are offering a $25K seller credit towards buyer rate buydown or closing costs. Security building with elevator. Unit 209 is located on the quiet North side overlooking Barker Park. One level living with an awesome floor plan and Mount Sanitas views. Features include a 2 bedroom, 2 bath unit with a covered terrace and a secure temperature controlled underground garage with additional storage. Top of the line upgrades! Ash cherry stained hardwood flooring everywhere except in the carpeted (wool Berber) bedrooms. Elegant, large eat-in kitchen with Cherry wood cabinets (soft slide drawers and quiet close cabinets) and Caesar stone solid surface countertops, Dal tile Reflections glass tile back splash. GE Monogram SS refrigerator and 6 burner GE Monogram gas stove with vent hood. Bosch dishwasher. Master has a huge walk in closet and a 4 piece bathroom with a sunken jetted tub. Unit comes with owned solar roof panels hooked directly to your meter. HOA pays for gas and water. The heart of the Pearl Street Mall is directly outside your front door to enjoy countless memorable moments with swanky restaurants, theater, a shopping extravaganza or just an evening stroll. Hiking and biking trails are plentiful nearby. Shows beautifully, priced right and the location is one of a kind!
Location
State CO
County Boulder
Zoning Res
Rooms
Main Level Bedrooms 2
Interior
Interior Features Ceiling Fan(s), Eat-in Kitchen, Elevator, High Ceilings, High Speed Internet, Jet Action Tub, Kitchen Island, No Stairs, Open Floorplan, Pantry, Smoke Free, Solid Surface Counters, Stone Counters, Walk-In Closet(s)
Heating Active Solar, Forced Air, Natural Gas, Wall Furnace
Cooling Central Air
Flooring Carpet, Tile, Wood
Fireplaces Number 1
Fireplaces Type Gas, Gas Log, Living Room
Fireplace Y
Appliance Dishwasher, Disposal, Down Draft, Dryer, Gas Water Heater, Microwave, Oven, Range, Range Hood, Refrigerator, Self Cleaning Oven, Washer
Exterior
Exterior Feature Balcony, Elevator
Garage Concrete, Heated Garage, Lighted, Storage, Underground
Utilities Available Cable Available, Electricity Connected, Internet Access (Wired), Natural Gas Connected, Phone Available
View Mountain(s)
Roof Type Membrane
Total Parking Spaces 1
Garage No
Building
Lot Description Corner Lot, Near Public Transit
Sewer Public Sewer
Water Public
Level or Stories One
Structure Type Brick
Schools
Elementary Schools Whittier Int'L
Middle Schools Casey
High Schools Boulder
School District Boulder Valley Re 2
Others
Senior Community No
Ownership Individual
Acceptable Financing Cash, Conventional
Listing Terms Cash, Conventional
Special Listing Condition None
Pets Description Cats OK, Dogs OK
Read Less Info
Want to know what your home might be worth? Contact us for a FREE valuation!

Our team is ready to help you sell your home for the highest possible price ASAP

© 2024 METROLIST, INC., DBA RECOLORADO® – All Rights Reserved
6455 S. Yosemite St., Suite 500 Greenwood Village, CO 80111 USA
Bought with milehimodern - Boulder
GET MORE INFORMATION

REALTOR® | Lic# 40015108







