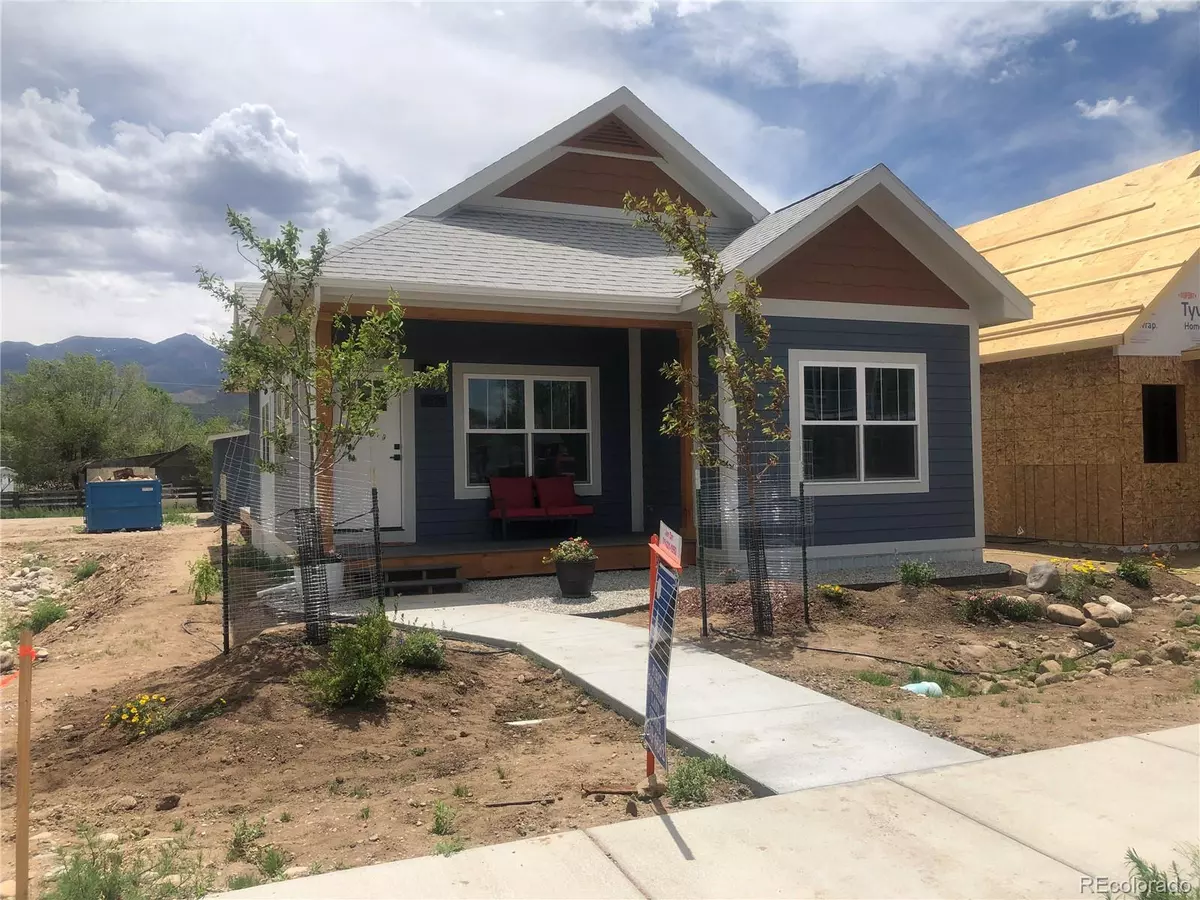$720,000
$739,000
2.6%For more information regarding the value of a property, please contact us for a free consultation.
3 Beds
2 Baths
1,396 SqFt
SOLD DATE : 08/04/2022
Key Details
Sold Price $720,000
Property Type Single Family Home
Sub Type Single Family Residence
Listing Status Sold
Purchase Type For Sale
Square Footage 1,396 sqft
Price per Sqft $515
Subdivision Cherry Grove Major Subdivision
MLS Listing ID 6012357
Sold Date 08/04/22
Style Contemporary
Bedrooms 3
Full Baths 1
Three Quarter Bath 1
HOA Y/N No
Abv Grd Liv Area 1,396
Originating Board recolorado
Year Built 2022
Annual Tax Amount $182
Tax Year 2021
Acres 0.17
Property Description
Brand new single family home in new neighborhood with close proximity to the Arkansas River located on a large lot. The open floor plan and 9 foot ceilings throughout make for a space full of light in this tastefully built 3 bedroom 2 bath home. Home is all on one level with the primary bedroom on the south facing side. Primary bedroom has sliding glass doors to the back deck and attached bathroom with a double sink vanity, granite counter tops and custom tiled shower. The beautiful kitchen has granite counter tops, custom tile, slow close cabinetry, a pantry, stainless steel appliances as well as views of Methodist Mountain and the Sangre de Cristo Mountains. There is room to eat at the counter in the kitchen or in the large dining area. The back door entrance has space for a bench and hooks to conveniently come in from the outside to hang up your coats. There is a laundry closet with hook ups conveniently located between 2 bedrooms.
Detached one car plus garage is accessed from the private alley and leads to the sunny backyard. Sellers will build a fence on either side of the yard as well as add a sidewalk up front and partial landscaping. Short drive and easy bike ride to downtown or walk over to the commercial offerings at Two Rivers.
Not part of an HOA so no covenants.
Location
State CO
County Chaffee
Rooms
Basement Crawl Space
Main Level Bedrooms 3
Interior
Interior Features Ceiling Fan(s), Eat-in Kitchen, Granite Counters, High Ceilings, Open Floorplan, Pantry, Primary Suite
Heating Forced Air
Cooling None
Flooring Carpet, Tile, Vinyl
Fireplace Y
Appliance Dishwasher, Disposal, Electric Water Heater, Oven, Refrigerator
Laundry Laundry Closet
Exterior
Exterior Feature Private Yard, Rain Gutters
Garage Spaces 1.0
Fence None
View Mountain(s)
Roof Type Architecural Shingle
Total Parking Spaces 2
Garage No
Building
Lot Description Level
Foundation Concrete Perimeter
Sewer Public Sewer
Water Public
Level or Stories One
Structure Type Frame
Schools
Elementary Schools Longfellow
Middle Schools Salida
High Schools Salida
School District Salida R-32
Others
Senior Community No
Ownership Corporation/Trust
Acceptable Financing 1031 Exchange, Cash, Conventional, FHA, VA Loan
Listing Terms 1031 Exchange, Cash, Conventional, FHA, VA Loan
Special Listing Condition None
Read Less Info
Want to know what your home might be worth? Contact us for a FREE valuation!

Our team is ready to help you sell your home for the highest possible price ASAP

© 2024 METROLIST, INC., DBA RECOLORADO® – All Rights Reserved
6455 S. Yosemite St., Suite 500 Greenwood Village, CO 80111 USA
Bought with Colorado Mountain Realty
GET MORE INFORMATION

REALTOR® | Lic# 40015108







