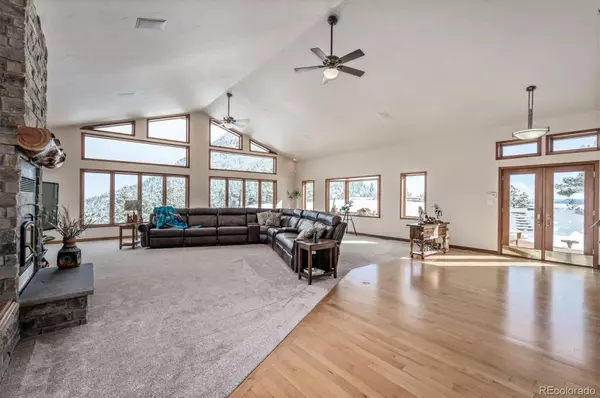$1,350,000
$1,300,000
3.8%For more information regarding the value of a property, please contact us for a free consultation.
4 Beds
4 Baths
6,870 SqFt
SOLD DATE : 03/31/2022
Key Details
Sold Price $1,350,000
Property Type Single Family Home
Sub Type Single Family Residence
Listing Status Sold
Purchase Type For Sale
Square Footage 6,870 sqft
Price per Sqft $196
Subdivision Deckers/Pine
MLS Listing ID 5465060
Sold Date 03/31/22
Style Mountain Contemporary
Bedrooms 4
Full Baths 3
Three Quarter Bath 1
Condo Fees $84
HOA Fees $84/mo
HOA Y/N Yes
Abv Grd Liv Area 4,762
Originating Board recolorado
Year Built 2001
Annual Tax Amount $5,386
Tax Year 2020
Lot Size 20 Sqft
Acres 20.0
Property Description
Remote 20 acres of mountain property with the most amazing 360° views*Views out of every window*Views of 1000’s of acres of National Forest, Pikes Peak, Mt. Evans, Cathedral Spire, Thunder Butte*Borders Jefferson County Open Space/Park Land*Abundant wildlife & endless hiking adventures*Work from home with high speed internet & cell service*Only 10 min from world class fishing on the North Fork of the South Platte River & nearby mountain climbing*Banana Belt location sees less snow*3 miles of private dirt road access with a gated shared driveway gives it an off the grid feeling while living in luxury*Custom built home offers dramatic architecture, vaulted ceilings, large gourmet kitchen, hardwood floors, 6 car garages with indoor workshop*Heated roof, security system, whole house water purification system & back up generator, no detail spared*Two fun loft areas-one even has a slide*Almost 3000 sq ft of basement fun with trampoline, pool table, game areas, and bar-Industrial style finish with approximately 16' tall ceilings*Hot tub on one of the 3 decks*25 min to Conifer amenities, 45 min to Denver*Resort type retreat-Perfect full time residence, weekend getaway or corporate retreat*Breathe in the fresh mountain air at this mountain lover's dream!
Location
State CO
County Jefferson
Zoning A-2
Rooms
Basement Exterior Entry, Finished, Walk-Out Access
Main Level Bedrooms 3
Interior
Interior Features Ceiling Fan(s), Five Piece Bath, High Ceilings, High Speed Internet, Jack & Jill Bathroom, Jet Action Tub, Kitchen Island, Primary Suite, Open Floorplan, Pantry, Radon Mitigation System, Sound System, Utility Sink, Vaulted Ceiling(s), Walk-In Closet(s), Wired for Data
Heating Forced Air, Propane, Wood Stove
Cooling None
Flooring Carpet, Concrete, Tile, Wood
Fireplaces Number 4
Fireplaces Type Bedroom, Gas Log, Great Room, Primary Bedroom, Other, Wood Burning, Wood Burning Stove
Fireplace Y
Appliance Bar Fridge, Cooktop, Dishwasher, Disposal, Double Oven, Dryer, Microwave, Oven, Range, Range Hood, Refrigerator, Self Cleaning Oven, Tankless Water Heater, Trash Compactor, Washer, Water Purifier
Exterior
Exterior Feature Fire Pit, Spa/Hot Tub
Garage Dry Walled, Finished, Insulated Garage, Lift, Lighted, Oversized, Oversized Door, RV Garage, Storage, Tandem
Garage Spaces 6.0
Utilities Available Cable Available, Electricity Available, Electricity Connected, Internet Access (Wired), Propane
View City, Meadow, Mountain(s), Valley
Roof Type Composition, Heated
Total Parking Spaces 6
Garage Yes
Building
Lot Description Borders Public Land, Fire Mitigation, Foothills, Many Trees, Meadow, Mountainous, Open Space, Rock Outcropping, Secluded, Sloped
Foundation Slab
Sewer Septic Tank
Water Well
Level or Stories Multi/Split
Structure Type Frame, Rock, Stucco
Schools
Elementary Schools Elk Creek
Middle Schools West Jefferson
High Schools Conifer
School District Jefferson County R-1
Others
Senior Community No
Ownership Individual
Acceptable Financing Cash, Conventional, FHA, VA Loan
Listing Terms Cash, Conventional, FHA, VA Loan
Special Listing Condition None
Read Less Info
Want to know what your home might be worth? Contact us for a FREE valuation!

Our team is ready to help you sell your home for the highest possible price ASAP

© 2024 METROLIST, INC., DBA RECOLORADO® – All Rights Reserved
6455 S. Yosemite St., Suite 500 Greenwood Village, CO 80111 USA
Bought with TRANSMARKET PROPERTIES
GET MORE INFORMATION

REALTOR® | Lic# 40015108







