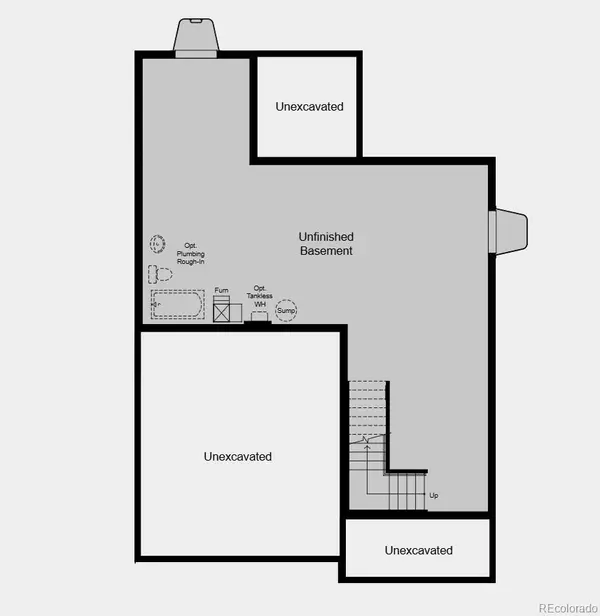
3 Beds
3 Baths
3,043 SqFt
3 Beds
3 Baths
3,043 SqFt
Key Details
Property Type Single Family Home
Sub Type Single Family Residence
Listing Status Active
Purchase Type For Sale
Square Footage 3,043 sqft
Price per Sqft $211
Subdivision The Town Collection At Independence
MLS Listing ID 4623819
Style Cottage
Bedrooms 3
Full Baths 2
Half Baths 1
HOA Y/N No
Abv Grd Liv Area 2,106
Year Built 2025
Annual Tax Amount $6,963
Tax Year 2024
Lot Size 7,800 Sqft
Acres 0.18
Property Sub-Type Single Family Residence
Source recolorado
Property Description
New Construction - December Completion! Built by America's Most Trusted Homebuilder. Welcome to the Eagle at 39803 Penn Road in Independence. This thoughtfully designed home blends style and function with a spacious foyer that opens into a bright great room and kitchen, perfect for everyday living and easy entertaining. The kitchen features a central island and a welcoming dining area that invites connection and conversation. Upstairs, the primary suite offers a peaceful retreat, joined by two additional bedrooms and a loft that adds flexibility for work or play. The layout is ideal for families looking for comfort and room to grow. Surrounded by rolling hills and protected open spaces, Independence offers a vibrant lifestyle with brand-new amenities just 10 miles from Downtown Parker and Highway 83. Additional highlights include: covered outdoor living, 3 car garage. Photos are for representative purposes only. MLS#4623819
Location
State CO
County Elbert
Zoning RES
Rooms
Basement Bath/Stubbed, Full, Sump Pump, Unfinished
Interior
Interior Features Kitchen Island, Open Floorplan, Pantry, Quartz Counters
Heating Natural Gas
Cooling Central Air
Flooring Carpet, Vinyl
Fireplace Y
Appliance Dishwasher, Disposal, Microwave, Range
Laundry In Unit
Exterior
Exterior Feature Rain Gutters, Smart Irrigation
Parking Features Concrete
Garage Spaces 3.0
Utilities Available Electricity Available, Natural Gas Available
Roof Type Composition
Total Parking Spaces 3
Garage Yes
Building
Lot Description Master Planned, Sprinklers In Front
Foundation Slab
Sewer Public Sewer
Water Public
Level or Stories Two
Structure Type Other,Stone
Schools
Elementary Schools Singing Hills
Middle Schools Elizabeth
High Schools Elizabeth
School District Elizabeth C-1
Others
Senior Community No
Ownership Builder
Acceptable Financing Cash, Conventional, FHA, VA Loan
Listing Terms Cash, Conventional, FHA, VA Loan
Special Listing Condition None
Pets Allowed Cats OK, Dogs OK

6455 S. Yosemite St., Suite 500 Greenwood Village, CO 80111 USA
GET MORE INFORMATION

REALTOR® | Lic# 40015108







