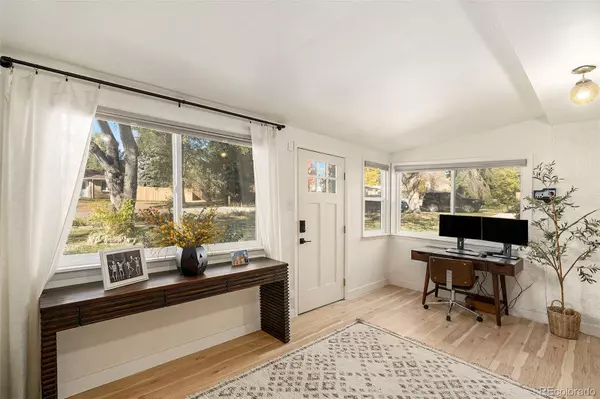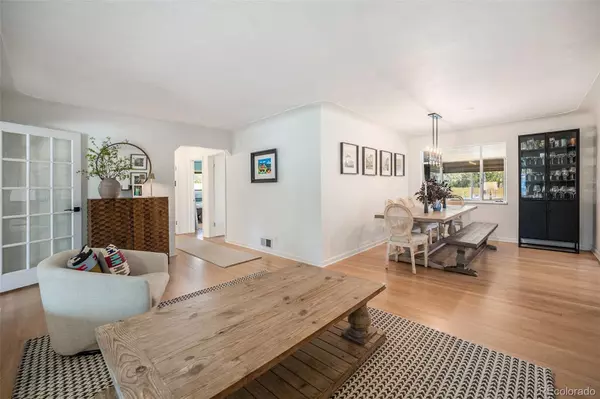
3 Beds
2 Baths
1,766 SqFt
3 Beds
2 Baths
1,766 SqFt
Key Details
Property Type Single Family Home
Sub Type Single Family Residence
Listing Status Coming Soon
Purchase Type For Sale
Square Footage 1,766 sqft
Price per Sqft $450
Subdivision Hendersons Amd
MLS Listing ID 4054257
Style Mid-Century Modern
Bedrooms 3
Full Baths 1
Half Baths 1
HOA Y/N No
Abv Grd Liv Area 1,766
Year Built 1952
Annual Tax Amount $3,207
Tax Year 2024
Lot Size 0.320 Acres
Acres 0.32
Property Sub-Type Single Family Residence
Source recolorado
Property Description
Step inside to discover refinished oak floors that flow through and open layout filled with natural light from brand-new energy-efficient windows. The kitchen is a true showpiece, completely updated with gleaming quartz countertops, all-new stainless steel appliances, custom cabinetry, and stylish fixtures—perfect for cooking, entertaining, or simply enjoying everyday life. Both bathrooms have been fully remodeled with elegant marble tile and flooring, offering a spa-like retreat that feels fresh, timeless, and luxurious.
Every space in this home has been carefully defined to maximize function and flow. The inviting sunroom, centered around a Jøtul cast iron stove, provides a cozy, light-filled escape year-round—an ideal spot to read, relax, or enjoy morning coffee while overlooking the backyard.
Outside, you'll find a private haven with a brand-new fence, raised garden boxes, fresh landscaping, and mature trees that offer shade and serenity. The one-car garage features a new epoxy floor, providing a clean, durable space for parking, storage, or a workshop. The long driveway has extra room for cars and there is even an RV hookup on property.
Nestled on one of Wheat Ridge's most peaceful streets, this home combines thoughtful design, quality materials, and modern updates throughout. From the refinished oak floors to the new windows, quartz counters, and marble finishes—everything has been redone with care and style.
2700 North Lamar Street is move-in ready and waiting to welcome you home.
Location
State CO
County Jefferson
Zoning RES
Rooms
Main Level Bedrooms 3
Interior
Interior Features Quartz Counters
Heating Forced Air
Cooling Central Air
Flooring Laminate, Tile, Wood
Fireplace N
Appliance Convection Oven, Dishwasher, Disposal, Dryer, Freezer, Gas Water Heater, Refrigerator
Exterior
Exterior Feature Garden, Rain Gutters
Parking Features Concrete
Garage Spaces 1.0
Fence Full
Utilities Available Cable Available, Electricity Available, Natural Gas Connected
Roof Type Shingle,Rolled/Hot Mop
Total Parking Spaces 5
Garage Yes
Building
Sewer Public Sewer
Water Public
Level or Stories One
Structure Type Brick,Vinyl Siding,Wood Siding
Schools
Elementary Schools Lumberg
Middle Schools Jefferson
High Schools Jefferson
School District Jefferson County R-1
Others
Senior Community No
Ownership Individual
Acceptable Financing 1031 Exchange, Cash, Conventional, FHA, VA Loan
Listing Terms 1031 Exchange, Cash, Conventional, FHA, VA Loan
Special Listing Condition None

6455 S. Yosemite St., Suite 500 Greenwood Village, CO 80111 USA
GET MORE INFORMATION

REALTOR® | Lic# 40015108







