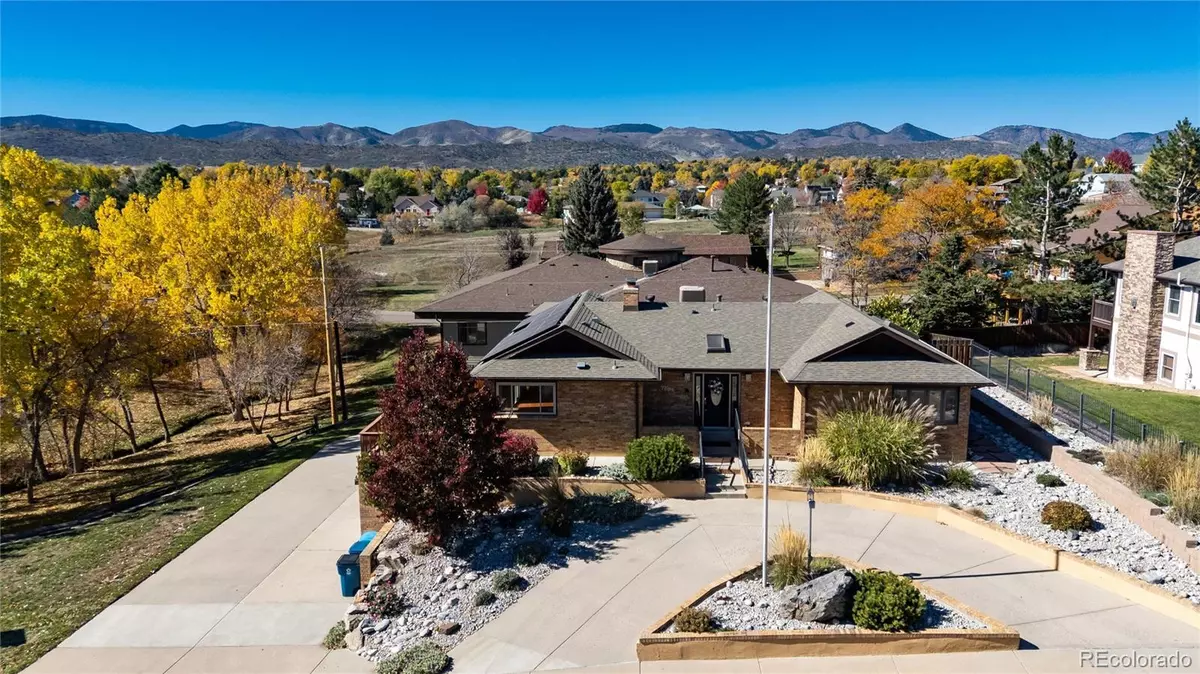
3 Beds
3 Baths
3,606 SqFt
3 Beds
3 Baths
3,606 SqFt
Key Details
Property Type Single Family Home
Sub Type Single Family Residence
Listing Status Active
Purchase Type For Sale
Square Footage 3,606 sqft
Price per Sqft $207
Subdivision Fairview Heights
MLS Listing ID 9012502
Style Traditional
Bedrooms 3
Full Baths 1
Half Baths 1
Three Quarter Bath 1
HOA Y/N No
Abv Grd Liv Area 2,413
Year Built 1982
Annual Tax Amount $4,958
Tax Year 2024
Lot Size 0.570 Acres
Acres 0.57
Property Sub-Type Single Family Residence
Source recolorado
Property Description
3-bedroom, 3-bath Ranch Home is located in Fairview Heights Subdivision and has over 3,600 finished square feet of living space. This property combines comfort, style, and functionality in one perfect package. Step inside to find an open-concept on the main level featuring hardwood floors throughout, including an updated kitchen with stainless steel appliances, modern cabinetry, and ample space for large gatherings. The centerpiece of the living area has a 10-foot brick fireplace, ideal for cozy evenings and entertaining guests. Enjoy year-round comfort in the inviting sunroom, complete with heated flooring. Again, you will be able to enjoy the views from your deck/patio area, Massey Creek and the Front Range. Brand New 2 Garage Doors with remotes were recently installed and don't forget, there is a Fireplace in the Garage. Two Double Doors lead into the Basement Bonus Room and previous homeowner utilized another separate room as an office with an en-suite 1/2 bathroom. Endless possibilities to utilize the basement in a number of ways. Home has a Radon Mitigation System.
Location
State CO
County Jefferson
Zoning R-1
Rooms
Basement Bath/Stubbed, Finished, Full
Main Level Bedrooms 3
Interior
Interior Features Built-in Features, Ceiling Fan(s), Eat-in Kitchen, Entrance Foyer, High Ceilings, Open Floorplan, Pantry, Primary Suite, Smoke Free, Vaulted Ceiling(s), Walk-In Closet(s)
Heating Baseboard, Hot Water, Natural Gas, Radiant Floor, Solar
Cooling Attic Fan, Evaporative Cooling
Flooring Carpet, Tile, Wood
Fireplaces Number 2
Fireplaces Type Basement, Family Room
Fireplace Y
Appliance Cooktop, Dishwasher, Disposal, Dryer, Microwave, Oven, Range, Range Hood, Self Cleaning Oven, Washer
Laundry Sink, In Unit
Exterior
Exterior Feature Balcony, Lighting, Rain Gutters
Parking Features 220 Volts, Circular Driveway, Exterior Access Door, Lighted, Oversized Door, Storage
Garage Spaces 2.0
Fence None
Utilities Available Cable Available, Electricity Available, Electricity Connected, Natural Gas Available, Natural Gas Connected
Waterfront Description Stream
View Meadow, Mountain(s), Valley, Water
Roof Type Composition
Total Parking Spaces 4
Garage Yes
Building
Lot Description Corner Lot, Cul-De-Sac, Foothills, Irrigated, Landscaped, Meadow, Near Public Transit, Sloped
Foundation Block, Slab
Sewer Public Sewer
Water Public
Level or Stories One
Structure Type Brick,Frame,Wood Siding
Schools
Elementary Schools Coronado
Middle Schools Falcon Bluffs
High Schools Chatfield
School District Jefferson County R-1
Others
Senior Community No
Ownership Estate
Acceptable Financing Cash, Conventional, FHA, VA Loan
Listing Terms Cash, Conventional, FHA, VA Loan
Special Listing Condition None
Virtual Tour https://www.listingsmagic.com/sps/tour-slider/index.php?property_ID=278138&ld_reg=Y

6455 S. Yosemite St., Suite 500 Greenwood Village, CO 80111 USA
GET MORE INFORMATION

REALTOR® | Lic# 40015108







