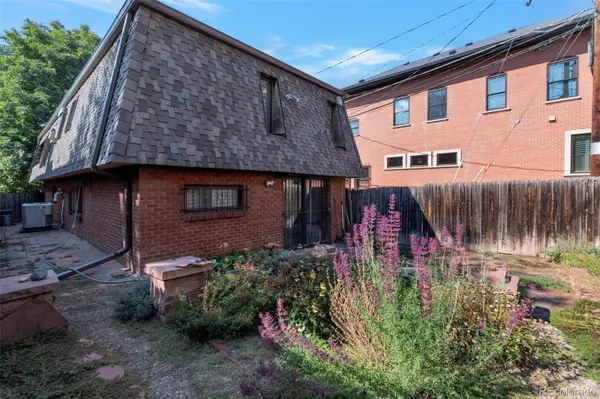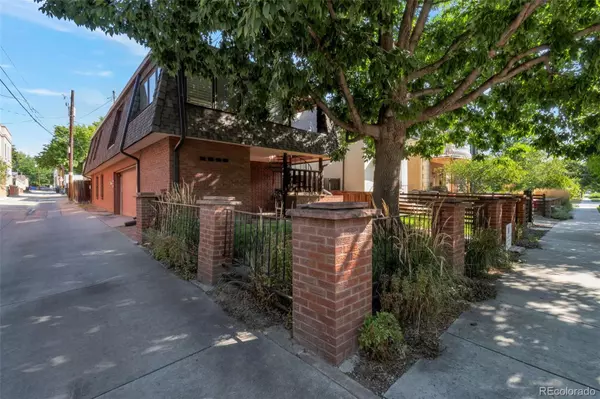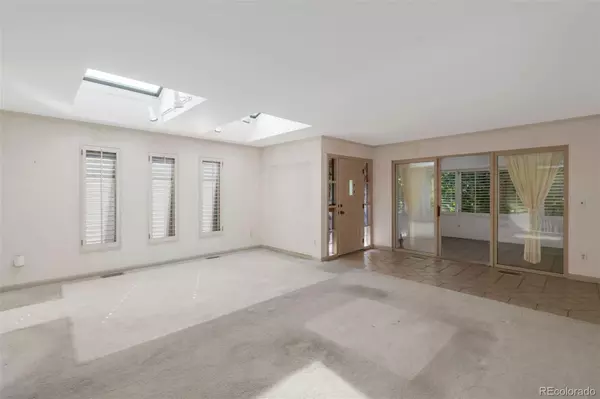
2 Beds
2 Baths
1,785 SqFt
2 Beds
2 Baths
1,785 SqFt
Key Details
Property Type Single Family Home
Sub Type Single Family Residence
Listing Status Active
Purchase Type For Sale
Square Footage 1,785 sqft
Price per Sqft $490
Subdivision Harmons
MLS Listing ID 2966980
Style Traditional
Bedrooms 2
Full Baths 1
Three Quarter Bath 1
HOA Y/N No
Abv Grd Liv Area 1,785
Year Built 1977
Annual Tax Amount $4,303
Tax Year 2024
Lot Size 3,000 Sqft
Acres 0.07
Property Sub-Type Single Family Residence
Source recolorado
Property Description
This 2-bedroom, 2-bath single-family home is positioned with alley access and an attached two-car garage—offering both immediate utility and long-term flexibility. The existing structure is well maintained and immediately livable, yet ripe for strategic upgrades, expansion, or a full-scale transformation. Whether enhancing the interior finishes, reconfiguring the layout, or building up to align with surrounding luxury homes, the upside is significant. An initial pre-inspection was performed to ensure all the systems functionality. The Seller has completed several improvements thus far to get this property as ready for the next chapter as possible. Cherry Creek North continues to command top market values due to its unmatched walkability, boutique commercial core, and proximity to downtown Denver and the Cherry Creek Trail. Properties in this enclave remain highly desirable, with strong appreciation trends and limited inventory driving consistent demand throughout any market cycle. For investors, builders, or end-users with vision, this is a unique chance to capitalize on a location that supports luxury pricing and long-term value. With few comparable opportunities available in the area, 2525 E. 5th Ave. stands out as a strategic acquisition in an A+ location, ready for its next chapter.
Location
State CO
County Denver
Zoning G-RH-3
Rooms
Main Level Bedrooms 1
Interior
Interior Features Built-in Features, Corian Counters, Open Floorplan, Primary Suite, Smart Window Coverings, Walk-In Closet(s)
Heating Forced Air, Natural Gas
Cooling Central Air
Flooring Carpet, Tile
Fireplace N
Appliance Dishwasher, Disposal, Dryer, Oven, Range, Range Hood, Refrigerator, Self Cleaning Oven, Washer
Exterior
Exterior Feature Balcony, Garden, Gas Valve, Private Yard
Parking Features Concrete, Dry Walled, Exterior Access Door, Finished Garage, Oversized Door, Storage
Garage Spaces 2.0
Fence Full
Utilities Available Cable Available, Electricity Connected, Internet Access (Wired), Natural Gas Connected, Phone Connected
Roof Type Composition
Total Parking Spaces 4
Garage Yes
Building
Lot Description Level, Near Public Transit
Foundation Slab
Sewer Public Sewer
Water Public
Level or Stories Two
Structure Type Brick,Frame
Schools
Elementary Schools Bromwell
Middle Schools Morey
High Schools East
School District Denver 1
Others
Senior Community No
Ownership Individual
Acceptable Financing Cash, Conventional, FHA, Jumbo
Listing Terms Cash, Conventional, FHA, Jumbo
Special Listing Condition None

6455 S. Yosemite St., Suite 500 Greenwood Village, CO 80111 USA
GET MORE INFORMATION

REALTOR® | Lic# 40015108







