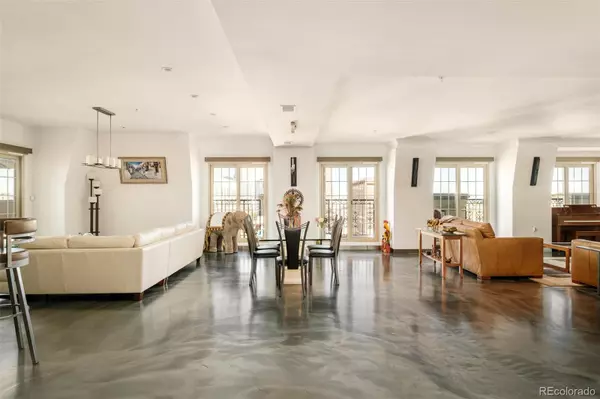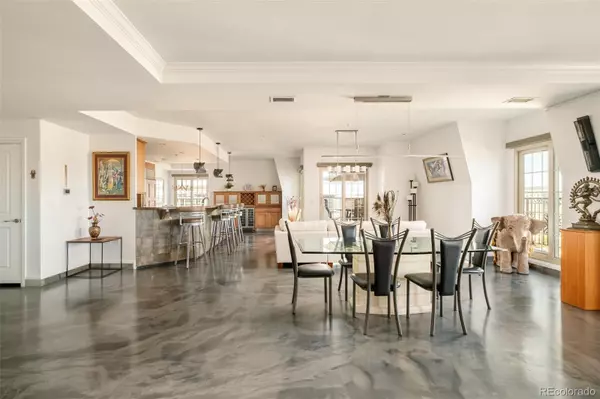
3 Beds
3 Baths
3,066 SqFt
3 Beds
3 Baths
3,066 SqFt
Key Details
Property Type Condo
Sub Type Condominium
Listing Status Active
Purchase Type For Sale
Square Footage 3,066 sqft
Price per Sqft $440
Subdivision Beauvallon
MLS Listing ID 2734461
Style Urban Contemporary
Bedrooms 3
Full Baths 3
Condo Fees $2,189
HOA Fees $2,189/mo
HOA Y/N Yes
Abv Grd Liv Area 3,066
Year Built 2001
Annual Tax Amount $6,646
Tax Year 2024
Property Sub-Type Condominium
Source recolorado
Property Description
This turnkey residence offers ample storage throughout, including a private, locked closet space in the 14th-floor elevator lobby and three deeded parking spaces in a secure, heated garage. The Beauvallon's premier amenities include concierge service, 24-hour security, a pool, hot tub, outdoor entertaining area, and beautifully refreshed gardens. Ideally positioned in the heart of downtown Denver, residents are just moments from restaurants, coffee shops, wine bars, Trader Joe's, and vibrant nightlife.
Location
State CO
County Denver
Zoning D-GT
Rooms
Main Level Bedrooms 3
Interior
Interior Features Breakfast Bar, Built-in Features, Ceiling Fan(s), Eat-in Kitchen, Entrance Foyer, Five Piece Bath, Granite Counters, High Ceilings, No Stairs, Open Floorplan, Pantry, Primary Suite, Smart Thermostat, Smart Window Coverings, Smoke Free, Stone Counters, Walk-In Closet(s), Wet Bar, Wired for Data
Heating Forced Air, Heat Pump
Cooling Central Air
Flooring Concrete, Stone, Wood
Fireplaces Number 1
Fireplaces Type Electric, Family Room, Great Room
Fireplace Y
Appliance Cooktop, Dishwasher, Disposal, Dryer, Microwave, Oven, Range Hood, Refrigerator, Washer, Wine Cooler
Laundry Sink, In Unit
Exterior
Exterior Feature Balcony, Elevator, Lighting
Parking Features Heated Garage
Pool Outdoor Pool
Utilities Available Cable Available, Electricity Connected, Internet Access (Wired), Natural Gas Connected, Phone Available
View City, Mountain(s)
Roof Type Other
Total Parking Spaces 3
Garage No
Building
Sewer Public Sewer
Water Public
Level or Stories One
Structure Type Concrete,Stucco
Schools
Elementary Schools Dora Moore
Middle Schools Kepner
High Schools Kipp Denver Collegiate High School
School District Denver 1
Others
Senior Community No
Ownership Individual
Acceptable Financing Cash, Conventional, Other
Listing Terms Cash, Conventional, Other
Special Listing Condition None

6455 S. Yosemite St., Suite 500 Greenwood Village, CO 80111 USA
GET MORE INFORMATION

REALTOR® | Lic# 40015108







