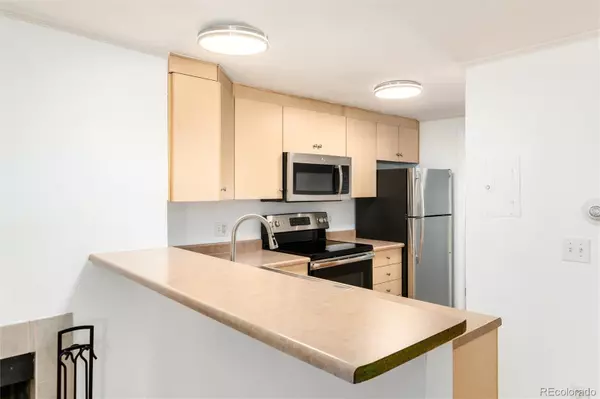
1 Bed
1 Bath
468 SqFt
1 Bed
1 Bath
468 SqFt
Key Details
Property Type Condo
Sub Type Condominium
Listing Status Active
Purchase Type For Sale
Square Footage 468 sqft
Price per Sqft $389
Subdivision Kettle'S Addition To Denver
MLS Listing ID 6890141
Style Urban Contemporary
Bedrooms 1
Full Baths 1
Condo Fees $249
HOA Fees $249/mo
HOA Y/N Yes
Abv Grd Liv Area 468
Year Built 1969
Annual Tax Amount $899
Tax Year 2024
Property Sub-Type Condominium
Source recolorado
Property Description
The open kitchen offers stainless steel appliances, ample cabinet space, and a breakfast bar. The living area flows seamlessly featuring a cozy wood-burning fireplace, that creates a warm and inviting space for both everyday living and entertaining. The updated bathroom includes a sleek vanity, contemporary finishes, and a walk-in shower with glass doors.
Building amenities include: Rooftop deck with mountain and city views, perfect for relaxing or entertaining | Fitness center with multiple machines for convenient workouts | Bike storage room for easy access | Community laundry room with multiple washers and dryers, coin or app operated | Secure building entry and interior courtyard with greenery.
The location offers easy access to Governor's Park, Washington Park, Cherry Creek Trail, and downtown Denver. Walk to neighborhood favorites such as Logan Street Restaurant & Bar, Trader Joe's, Carboy Winery, Pablo's Coffee, and Moe's Bagels. Public transit and major commuter routes are nearby, making this an ideal home base for city living.
This condo is perfect for first-time buyers, professionals, or anyone seeking a low-maintenance lock-and-leave lifestyle. Enjoy walkability, community amenities, and a vibrant neighborhood full of character.
Don't miss this opportunity to own a modern condo in one of Denver's most desirable neighborhoods. Schedule your showing today!
Location
State CO
County Denver
Zoning G-MU-5
Rooms
Main Level Bedrooms 1
Interior
Interior Features High Speed Internet, Laminate Counters, Smoke Free
Heating Baseboard
Cooling Air Conditioning-Room
Flooring Carpet, Wood
Fireplaces Number 1
Fireplaces Type Family Room, Wood Burning
Fireplace Y
Appliance Dishwasher, Disposal, Microwave, Range, Refrigerator, Self Cleaning Oven
Laundry Common Area
Exterior
Fence None
Utilities Available Cable Available, Electricity Connected, Internet Access (Wired), Natural Gas Connected
Roof Type Unknown
Total Parking Spaces 1
Garage No
Building
Sewer Community Sewer
Water Public
Level or Stories Three Or More
Structure Type Brick
Schools
Elementary Schools Dora Moore
Middle Schools Grant
High Schools South
School District Denver 1
Others
Senior Community No
Ownership Individual
Acceptable Financing Cash, Conventional, FHA
Listing Terms Cash, Conventional, FHA
Special Listing Condition None
Pets Allowed Cats OK, Dogs OK, Number Limit

6455 S. Yosemite St., Suite 500 Greenwood Village, CO 80111 USA
GET MORE INFORMATION

REALTOR® | Lic# 40015108







