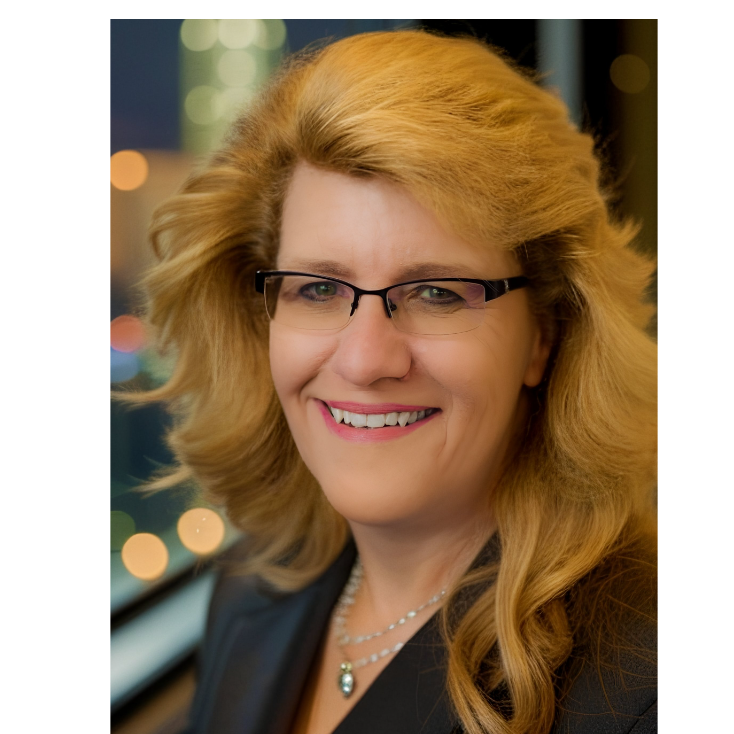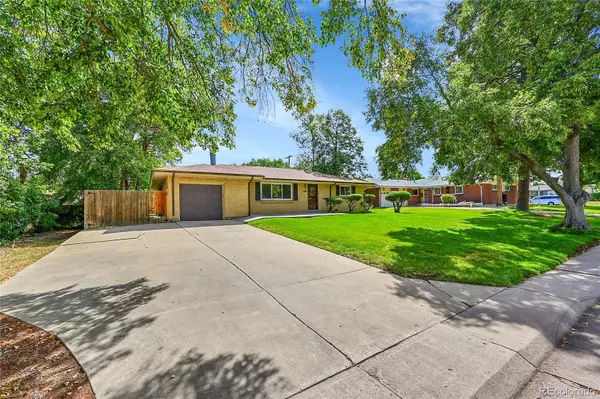
5 Beds
3 Baths
2,213 SqFt
5 Beds
3 Baths
2,213 SqFt
Key Details
Property Type Single Family Home
Sub Type Single Family Residence
Listing Status Active
Purchase Type For Sale
Square Footage 2,213 sqft
Price per Sqft $198
Subdivision Highland Park
MLS Listing ID 8531172
Style Mid-Century Modern
Bedrooms 5
Full Baths 1
Half Baths 1
Three Quarter Bath 1
HOA Y/N No
Abv Grd Liv Area 1,165
Year Built 1959
Annual Tax Amount $2,005
Tax Year 2024
Lot Size 9,496 Sqft
Acres 0.22
Property Sub-Type Single Family Residence
Source recolorado
Property Description
Loved and carefully maintained, this ranch greets you with professionally refinished oak floors and all-new interior paint—a fresh backdrop for the home's iconic details. The hardwood floors and waterfall light fixture nod to vintage design, while the preserved bathroom tile and tub let you enjoy period charm today and keep options open for tomorrow. In the kitchen, powder room, and main bath, new LVT flooring adds everyday durability.
Behind the scenes, the heavy lifting is done: a new 200-amp electrical panel with whole-house surge protection and GFCI breakers, a sump pump, and a new radon mitigation system deliver practical assurance.
Downstairs, a welcoming family/rec room sets the stage for movie nights or hobbies, joined by two additional bedrooms and a ¾ bath—a flexible footprint to tailor to your needs.
Outdoors, the generous lot is framed by mature trees and established landscaping with sprinklers front and back. And the location works as hard as you do: minutes to Anschutz medical campus, ~7 minutes to Lowry, ~30 minutes to DIA, and close to Aurora Hills & CommonGround Golf, Del Mar Park, Lowry Sports Complex, and the High Line Canal.
Location
State CO
County Arapahoe
Zoning R-1
Rooms
Basement Bath/Stubbed, Crawl Space, Finished, Partial, Sump Pump
Main Level Bedrooms 3
Interior
Interior Features Ceiling Fan(s), Eat-in Kitchen, Laminate Counters, Radon Mitigation System, Smoke Free
Heating Forced Air, Natural Gas
Cooling None
Flooring Carpet, Vinyl, Wood
Fireplaces Number 1
Fireplaces Type Living Room, Wood Burning
Fireplace Y
Appliance Disposal, Dryer, Gas Water Heater, Range, Refrigerator, Washer
Laundry In Unit
Exterior
Exterior Feature Lighting, Private Yard, Rain Gutters
Parking Features Concrete, Lighted
Garage Spaces 1.0
Fence Full
Utilities Available Cable Available, Electricity Connected, Internet Access (Wired), Natural Gas Connected, Phone Available
Roof Type Composition
Total Parking Spaces 6
Garage Yes
Building
Lot Description Landscaped, Level, Near Public Transit, Sprinklers In Front, Sprinklers In Rear
Foundation Concrete Perimeter
Sewer Public Sewer
Water Public
Level or Stories One
Structure Type Brick
Schools
Elementary Schools Lansing
Middle Schools South
High Schools Aurora Central
School District Adams-Arapahoe 28J
Others
Senior Community No
Ownership Individual
Acceptable Financing Cash, Conventional, FHA, VA Loan
Listing Terms Cash, Conventional, FHA, VA Loan
Special Listing Condition None

6455 S. Yosemite St., Suite 500 Greenwood Village, CO 80111 USA
GET MORE INFORMATION

REALTOR® | Lic# 40015108







