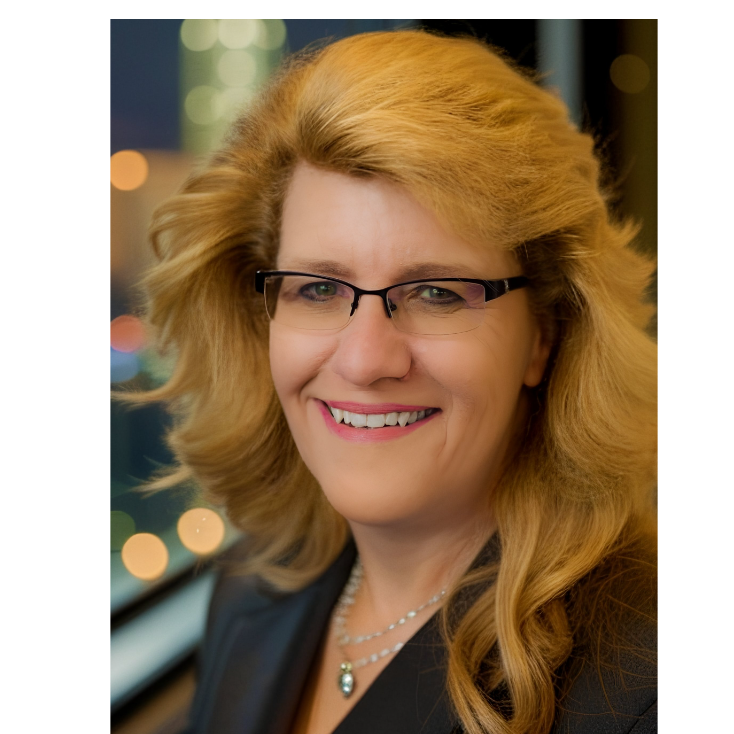
4 Beds
3 Baths
4,039 SqFt
4 Beds
3 Baths
4,039 SqFt
Key Details
Property Type Single Family Home
Sub Type Single Family Residence
Listing Status Coming Soon
Purchase Type For Sale
Square Footage 4,039 sqft
Price per Sqft $173
Subdivision Southshore
MLS Listing ID 7044226
Bedrooms 4
Full Baths 3
Condo Fees $35
HOA Fees $35/mo
HOA Y/N Yes
Abv Grd Liv Area 1,914
Year Built 2019
Annual Tax Amount $6,835
Tax Year 2024
Lot Size 7,414 Sqft
Acres 0.17
Property Sub-Type Single Family Residence
Source recolorado
Property Description
Inside, the layout keeps life low-effort and hosting simple. A sun-splashed great room centers the home with wide-plank floors, a mantle-and-stone fireplace, and a wall of windows for all-day light. The kitchen is ready for real cooking—quartz counters, subway-tile backsplash, gas cooktop with hood, double ovens, stainless appliances, a walk-in pantry, and an island that gathers people naturally. A bay-window dining nook sets the tone for everyday meals or weekend brunch. The serene primary retreat adds a tray ceiling and a spa-style five-piece bath. On the main level, additional flexible rooms work for guests or a quiet office. Downstairs, the finished lower level opens up options with a large rec/media area, a private guest space with an upgraded bath, and plenty of storage.
Here's the headline: value. This is the smartest way to plug into Southshore's lifestyle—clubhouses, pools, trails, events, and access to top-rated schools—at a price point that makes the decision easy. Move-in ready and beautifully maintained, it delivers the indoor-outdoor rhythm people choose this community for, plus the bonus of a finished lower level for whatever you need next. Unpack, step out to the covered patio and grassy, landscaped yard with raised planters, and let your week run smoother from day one.
Location
State CO
County Arapahoe
Rooms
Basement Finished, Full
Main Level Bedrooms 3
Interior
Interior Features Breakfast Bar, Ceiling Fan(s), Five Piece Bath, Jack & Jill Bathroom, Kitchen Island, Open Floorplan, Walk-In Closet(s)
Heating Forced Air
Cooling Central Air
Flooring Laminate
Fireplaces Number 1
Fireplaces Type Family Room
Fireplace Y
Appliance Disposal, Dryer, Microwave, Refrigerator, Self Cleaning Oven, Washer
Exterior
Exterior Feature Private Yard
Garage Spaces 2.0
Fence Full
Roof Type Composition
Total Parking Spaces 2
Garage Yes
Building
Sewer Public Sewer
Water Public
Level or Stories One
Structure Type Frame,Rock
Schools
Elementary Schools Pine Ridge
Middle Schools Fox Ridge
High Schools Cherokee Trail
School District Cherry Creek 5
Others
Senior Community No
Ownership Individual
Acceptable Financing Cash, Conventional, FHA, VA Loan
Listing Terms Cash, Conventional, FHA, VA Loan
Special Listing Condition None
Pets Allowed Cats OK, Dogs OK
Virtual Tour https://my.matterport.com/show/?m=MKQm6HyMNPi&mls=1

6455 S. Yosemite St., Suite 500 Greenwood Village, CO 80111 USA
GET MORE INFORMATION

REALTOR® | Lic# 40015108







