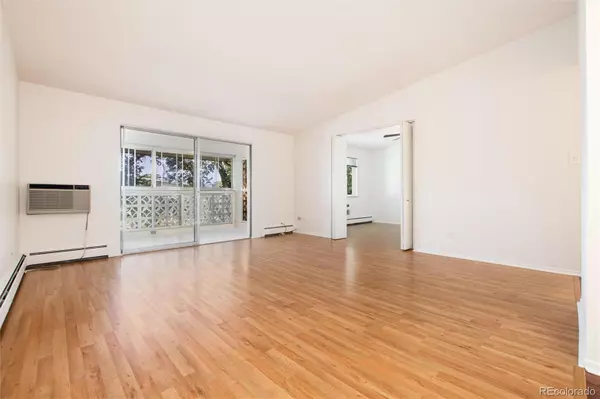2 Beds
2 Baths
1,200 SqFt
2 Beds
2 Baths
1,200 SqFt
Key Details
Property Type Condo
Sub Type Condominium
Listing Status Active
Purchase Type For Sale
Square Footage 1,200 sqft
Price per Sqft $187
Subdivision Windsor Gardens
MLS Listing ID 8983491
Style Mid-Century Modern
Bedrooms 2
Full Baths 1
Three Quarter Bath 1
Condo Fees $685
HOA Fees $685/mo
HOA Y/N Yes
Abv Grd Liv Area 1,200
Year Built 1967
Annual Tax Amount $955
Tax Year 2024
Property Sub-Type Condominium
Source recolorado
Property Description
Inside, you'll find vaulted ceilings and a spacious open-concept layout, complemented by wide-plank laminate wood flooring and fresh paint throughout. The kitchen features granite and marble countertops, under-cabinet lighting, and newer hardware for a refined touch. A screened lanai with windows provides year-round enjoyment, while the oversized master suite boasts a fully remodeled bath. Additional highlights include newer windows, ample storage, and generous closet space.
Comfort and convenience are paramount, with two high-powered, energy-efficient A/C units, a prime garage location with a newer opener, and shared laundry just two floors below.
Windsor Gardens is Denver's premier 55+ golf community, featuring a newly renovated clubhouse, indoor and outdoor pools, a fitness center, restaurant, library, and a vibrant calendar of social events. HOA fees include property taxes, heat, water, trash, insurance, and full grounds maintenance. FYI, buyers are required to attend an orientation meeting within 30 days of closing.
Don't miss your chance to own this exceptional penthouse in one of Denver's most sought-after active adult communities. Schedule your private tour today.
Location
State CO
County Denver
Zoning O-1
Rooms
Main Level Bedrooms 2
Interior
Interior Features Ceiling Fan(s), Eat-in Kitchen, Entrance Foyer, High Ceilings, No Stairs, Open Floorplan, Pantry, Primary Suite
Heating Baseboard, Hot Water, Radiant
Cooling Air Conditioning-Room
Flooring Laminate, Vinyl
Fireplace Y
Appliance Cooktop, Dishwasher, Disposal, Oven, Refrigerator
Laundry Common Area
Exterior
Exterior Feature Balcony, Elevator, Spa/Hot Tub
Garage Spaces 1.0
Utilities Available Cable Available, Electricity Available, Natural Gas Not Available
Roof Type Composition
Total Parking Spaces 1
Garage No
Building
Sewer Public Sewer
Water Public
Level or Stories One
Structure Type Brick
Schools
Elementary Schools Place Bridge Academy
Middle Schools Place Bridge Academy
High Schools George Washington
School District Denver 1
Others
Senior Community Yes
Ownership Individual
Acceptable Financing 1031 Exchange, Cash, Conventional, FHA, VA Loan
Listing Terms 1031 Exchange, Cash, Conventional, FHA, VA Loan
Special Listing Condition None
Pets Allowed Yes

6455 S. Yosemite St., Suite 500 Greenwood Village, CO 80111 USA
GET MORE INFORMATION
REALTOR® | Lic# 40015108







