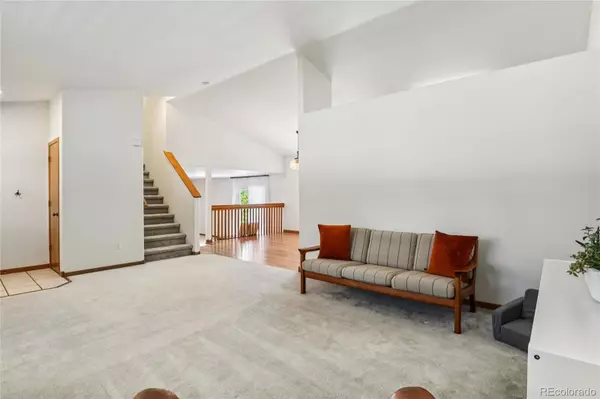4 Beds
4 Baths
2,466 SqFt
4 Beds
4 Baths
2,466 SqFt
OPEN HOUSE
Sat Aug 16, 11:00am - 1:00pm
Key Details
Property Type Single Family Home
Sub Type Single Family Residence
Listing Status Active
Purchase Type For Sale
Square Footage 2,466 sqft
Price per Sqft $236
Subdivision Seven Lakes
MLS Listing ID 7103197
Style Traditional
Bedrooms 4
Full Baths 2
Half Baths 1
Three Quarter Bath 1
Condo Fees $225
HOA Fees $225/qua
HOA Y/N Yes
Abv Grd Liv Area 1,842
Year Built 1998
Annual Tax Amount $2,745
Tax Year 2024
Lot Size 8,703 Sqft
Acres 0.2
Property Sub-Type Single Family Residence
Source recolorado
Property Description
Step inside to a bright, open floor plan with soaring vaulted ceilings and abundant natural light. The front living room features large windows and flows effortlessly into the open dining area and kitchen. The kitchen is a chef's delight with granite countertops, stainless steel appliances, a breakfast bar, and ample cabinetry. Just beyond, the cozy family room offers the perfect space to unwind, with direct access to the backyard patio for seamless indoor-outdoor living. A main floor powder room, laundry room, and access to the attached 3-car garage add everyday convenience.
Upstairs, you'll find a spacious primary suite with vaulted ceilings, a walk-in closet, and a private en-suite bath. Two additional bedrooms and a full bath round out the upper level. The finished basement offers even more room to spread out with a large bonus/family room, an additional bedroom, and a ¾ bathroom—ideal for guests or a home office setup.
Step outside into an entertainer's dream backyard featuring a sunny patio, flagstone patio with pergola and space for a firepit, raised garden beds, fruit trees, and a lush, drought-resistant lawn. Whether you're relaxing under the pergola or tending to your garden, this outdoor space offers beauty and functionality in equal measure. Kitchen appliances are NEW, Roof was replaced in 2015, Furnace is from 2010, Active Radon mitigation system installed in 2020.
Located close to numerous lakes, parks, and trails, this exceptional home combines thoughtful updates, abundant space, and an unbeatable location. Come experience the Seven Lakes lifestyle!
Location
State CO
County Larimer
Zoning P-4
Rooms
Basement Daylight, Finished, Full, Interior Entry, Sump Pump
Interior
Interior Features Built-in Features, Ceiling Fan(s), Granite Counters, High Ceilings, Primary Suite, Radon Mitigation System, Smart Thermostat, Smoke Free, Vaulted Ceiling(s), Walk-In Closet(s)
Heating Forced Air, Natural Gas
Cooling Central Air
Flooring Carpet, Linoleum, Tile, Wood
Fireplaces Number 1
Fireplaces Type Family Room, Gas
Fireplace Y
Appliance Dishwasher, Disposal, Freezer, Gas Water Heater, Microwave, Range, Refrigerator, Self Cleaning Oven, Smart Appliance(s)
Exterior
Exterior Feature Garden, Private Yard, Rain Gutters, Smart Irrigation
Parking Features Concrete, Exterior Access Door, Insulated Garage, Lighted
Garage Spaces 3.0
Fence Partial
Utilities Available Cable Available, Electricity Connected, Internet Access (Wired), Natural Gas Connected, Phone Available
Roof Type Composition
Total Parking Spaces 6
Garage Yes
Building
Lot Description Landscaped, Level, Sprinklers In Front, Sprinklers In Rear
Sewer Public Sewer
Water Public
Level or Stories Tri-Level
Structure Type Brick,Other,Wood Siding
Schools
Elementary Schools Mary Blair
Middle Schools Conrad Ball
High Schools Mountain View
School District Thompson R2-J
Others
Senior Community No
Ownership Individual
Acceptable Financing Cash, Conventional, FHA, VA Loan
Listing Terms Cash, Conventional, FHA, VA Loan
Special Listing Condition None
Pets Allowed Yes
Virtual Tour https://my.matterport.com/show/?m=ZhnMu7VyR1v&mls=1

6455 S. Yosemite St., Suite 500 Greenwood Village, CO 80111 USA
GET MORE INFORMATION
REALTOR® | Lic# 40015108







