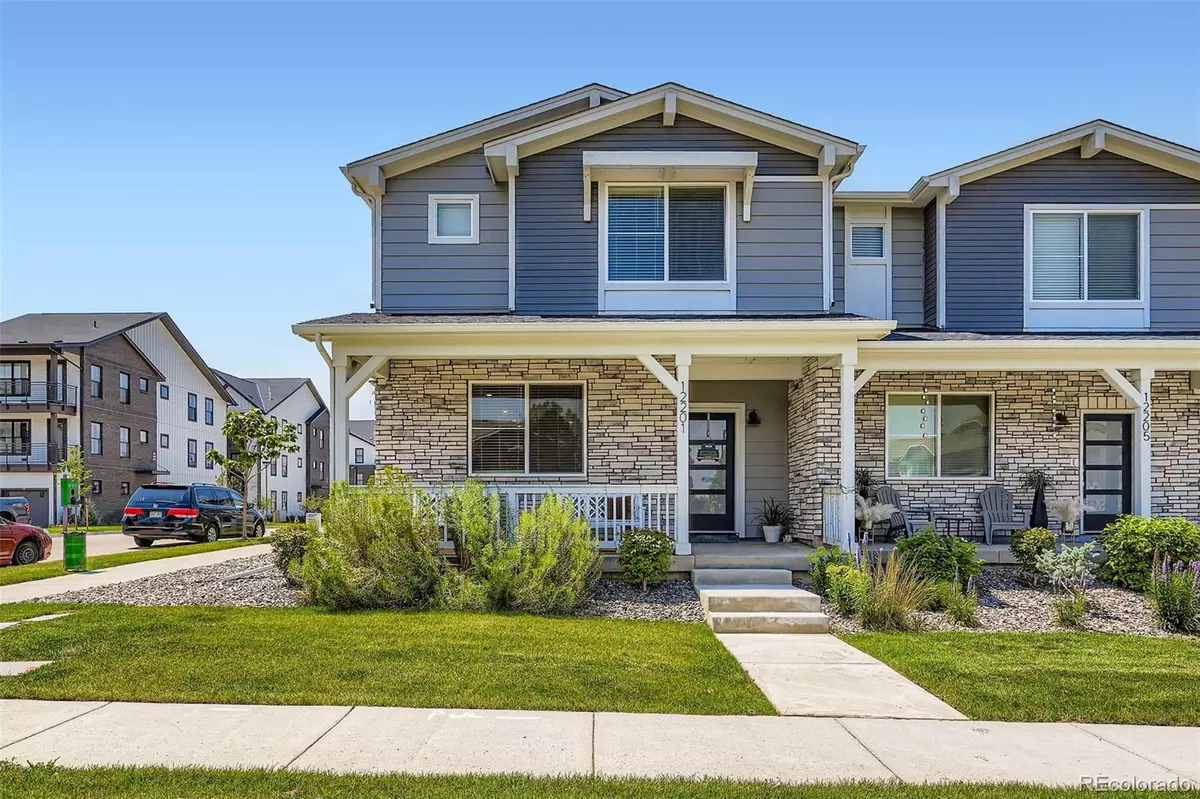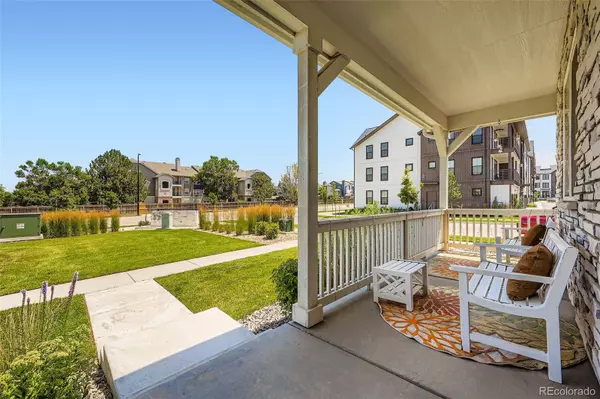3 Beds
3 Baths
1,874 SqFt
3 Beds
3 Baths
1,874 SqFt
Key Details
Property Type Townhouse
Sub Type Townhouse
Listing Status Active
Purchase Type For Sale
Square Footage 1,874 sqft
Price per Sqft $287
Subdivision Karl'S Farm
MLS Listing ID 9413537
Style Urban Contemporary
Bedrooms 3
Full Baths 2
Half Baths 1
Condo Fees $120
HOA Fees $120/mo
HOA Y/N Yes
Abv Grd Liv Area 1,874
Year Built 2023
Annual Tax Amount $1,785
Tax Year 2024
Lot Size 2,674 Sqft
Acres 0.06
Property Sub-Type Townhouse
Source recolorado
Property Description
The second floor includes a spacious master suite that boasts a large walk-in closet that provides plenty of storage, double vanity and a walk-in shower, two additional spacious bedrooms, a full bathroom, a versatile loft area, perfect for a home office, play area, or a family game room.
All windows are fitted with stylish 2-inch faux wood blinds, adding a modern finish. Wall-mount TV setups in the great room and master suite enhance comfort and entertainment. Bathrooms throughout showcase granite countertops and matching gray cabinetry for a cohesive, contemporary look while the carpet throughout the stairs and entire second floor ads warmth and comfort. The second-floor laundry room and the tankless water heater with endless hot water completes everyday convenience and efficiency.
Expansive parking surrounding the property adds flexibility and convenience, while the front yard provides extra space for outdoor play time and entertainment. Also, not far from scenic walking trails. Located in a well-maintained community with an HOA that covers common area upkeep, this home is just minutes from Light Rail transit, outlet stores, shopping centers, and a wide variety of restaurants—offering the perfect blend of peaceful neighborhood charm and modern accessibility.
Location
State CO
County Adams
Interior
Interior Features Eat-in Kitchen, Granite Counters, Kitchen Island, Open Floorplan, Quartz Counters, Radon Mitigation System, Smart Thermostat, Smoke Free
Heating Forced Air, Natural Gas
Cooling Central Air
Flooring Carpet, Laminate, Tile
Fireplace N
Appliance Dishwasher, Dryer, Microwave, Oven, Refrigerator
Laundry In Unit
Exterior
Parking Features Concrete, Dry Walled, Smart Garage Door
Garage Spaces 2.0
Fence None
Utilities Available Cable Available, Electricity Connected, Internet Access (Wired), Natural Gas Connected, Phone Connected
Roof Type Other
Total Parking Spaces 2
Garage Yes
Building
Lot Description Landscaped, Sprinklers In Front
Sewer Public Sewer
Level or Stories Two
Structure Type Cement Siding,Frame
Schools
Elementary Schools Hunters Glen
Middle Schools Century
High Schools Mountain Range
School District Adams 12 5 Star Schl
Others
Senior Community No
Ownership Individual
Acceptable Financing Cash, Conventional, FHA, VA Loan
Listing Terms Cash, Conventional, FHA, VA Loan
Special Listing Condition None
Pets Allowed Yes

6455 S. Yosemite St., Suite 500 Greenwood Village, CO 80111 USA
GET MORE INFORMATION
REALTOR® | Lic# 40015108







