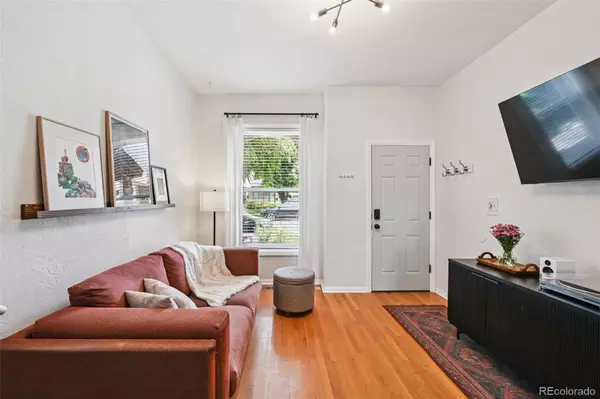2 Beds
2 Baths
1,180 SqFt
2 Beds
2 Baths
1,180 SqFt
Key Details
Property Type Townhouse
Sub Type Townhouse
Listing Status Active
Purchase Type For Sale
Square Footage 1,180 sqft
Price per Sqft $423
Subdivision Baker
MLS Listing ID 7489712
Bedrooms 2
Full Baths 1
Half Baths 1
HOA Y/N No
Abv Grd Liv Area 1,088
Year Built 1886
Annual Tax Amount $2,438
Tax Year 2024
Lot Size 1,194 Sqft
Acres 0.03
Property Sub-Type Townhouse
Source recolorado
Property Description
Step into a piece of Denver history with this delightful brick townhome built in 1886, nestled in the vibrant and eclectic Baker neighborhood, known for its preserved historic homes and creative community vibe. This home blends vintage charm with modern convenience in one of the city's most walkable and well-connected locations. The main level is warm and inviting, featuring a cozy living room, dining space, kitchen, and convenient ½ bathroom, along with main-floor laundry. Upstairs, you'll find two bright bedrooms and a full bathroom with a classic footed tub, adding a touch of timeless character. Enjoy your morning coffee or evening unwind under the covered back patio, with a small fenced-in yard perfect for gardening, pets, or relaxing in your private outdoor space. A rare 1-car detached garage offers added convenience in this urban setting. Plus, central air was recently added, making the home comfortable year-round. Best of all, this property has NO HOA—just a simple party wall agreement with the neighbors, giving you more freedom and fewer restrictions. Walk just around the corner to your neighborhood coffee shop, or head a few blocks over to the lively Santa Fe Arts District, home to galleries, studios, and First Friday Art Walks. With easy access to I-25, Downtown Denver, and nearby light rail and bus lines, commuting and exploring the city is a breeze. This is your opportunity to own a piece of Denver's architectural history in a neighborhood that's full of personality, walkability, and community. Don't miss out on this unique Baker gem!
Location
State CO
County Denver
Zoning U-RH-2.5
Rooms
Basement Crawl Space
Interior
Interior Features Ceiling Fan(s), Tile Counters
Heating Forced Air, Natural Gas
Cooling Central Air
Flooring Carpet, Tile, Wood
Fireplace Y
Appliance Dishwasher, Disposal, Dryer, Gas Water Heater, Oven, Range, Refrigerator, Washer
Laundry In Unit, Laundry Closet
Exterior
Parking Features Concrete
Garage Spaces 1.0
Fence Full
Utilities Available Electricity Available, Electricity Connected, Natural Gas Available, Natural Gas Connected, Phone Available
Roof Type Membrane,Rolled/Hot Mop
Total Parking Spaces 1
Garage No
Building
Sewer Public Sewer
Water Public
Level or Stories Two
Structure Type Brick,Frame
Schools
Elementary Schools Dcis At Fairmont
Middle Schools West Denver Prep
High Schools West Leadership
School District Denver 1
Others
Senior Community No
Ownership Individual
Acceptable Financing Cash, Conventional, FHA, VA Loan
Listing Terms Cash, Conventional, FHA, VA Loan
Special Listing Condition None
Virtual Tour https://www.zillow.com/view-imx/7133cfae-bdde-4476-abc5-84d16da5c39e?setAttribution=mls&wl=true&initialViewType=pano

6455 S. Yosemite St., Suite 500 Greenwood Village, CO 80111 USA
GET MORE INFORMATION
REALTOR® | Lic# 40015108







