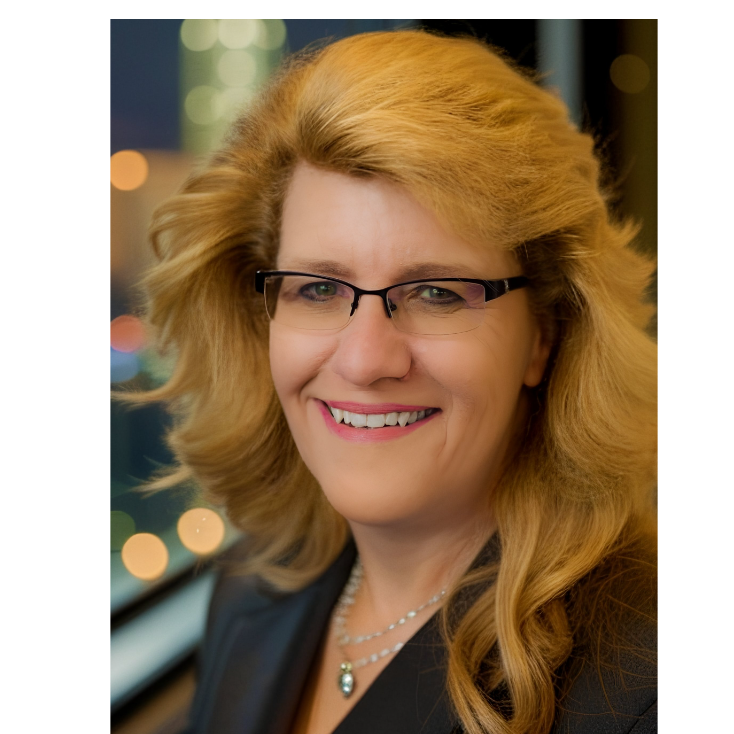
5 Beds
6 Baths
6,908 SqFt
5 Beds
6 Baths
6,908 SqFt
Key Details
Property Type Single Family Home
Sub Type Single Family Residence
Listing Status Active
Purchase Type For Sale
Square Footage 6,908 sqft
Price per Sqft $492
Subdivision Breckenridge
MLS Listing ID 7240440
Style Mountain Contemporary
Bedrooms 5
Full Baths 4
Three Quarter Bath 2
Condo Fees $175
HOA Fees $175/ann
HOA Y/N Yes
Abv Grd Liv Area 5,643
Year Built 2000
Annual Tax Amount $14,991
Tax Year 2024
Lot Size 1.320 Acres
Acres 1.32
Property Sub-Type Single Family Residence
Source recolorado
Property Description
Location
State CO
County Summit
Zoning B6
Rooms
Basement Finished
Main Level Bedrooms 3
Interior
Interior Features Five Piece Bath, Granite Counters, Kitchen Island, Open Floorplan, Primary Suite, Hot Tub, Vaulted Ceiling(s), Walk-In Closet(s)
Heating Natural Gas, Radiant
Cooling None
Flooring Carpet, Tile, Wood
Fireplaces Number 2
Fireplaces Type Gas, Gas Log, Living Room
Fireplace Y
Appliance Cooktop, Dishwasher, Disposal, Dryer, Microwave, Range, Refrigerator, Washer, Wine Cooler
Laundry In Unit
Exterior
Parking Features Concrete
Garage Spaces 3.0
Utilities Available Cable Available, Electricity Connected, Internet Access (Wired), Natural Gas Available, Natural Gas Connected, Phone Connected
View Mountain(s)
Roof Type Composition
Total Parking Spaces 3
Garage Yes
Building
Lot Description Mountainous, Sloped
Sewer Public Sewer
Water Public
Level or Stories Multi/Split
Structure Type Frame,Stone,Wood Siding
Schools
Elementary Schools Upper Blue
Middle Schools Summit
High Schools Summit
School District Summit Re-1
Others
Senior Community No
Ownership Individual
Acceptable Financing Cash, Conventional, FHA, Other, VA Loan
Listing Terms Cash, Conventional, FHA, Other, VA Loan
Special Listing Condition None

6455 S. Yosemite St., Suite 500 Greenwood Village, CO 80111 USA
GET MORE INFORMATION

REALTOR® | Lic# 40015108







