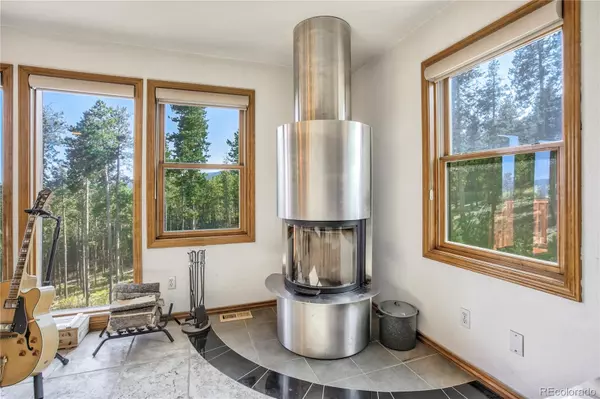5 Beds
6 Baths
4,017 SqFt
5 Beds
6 Baths
4,017 SqFt
Key Details
Property Type Single Family Home
Sub Type Single Family Residence
Listing Status Active
Purchase Type For Sale
Square Footage 4,017 sqft
Price per Sqft $721
Subdivision Evergreen Meadows
MLS Listing ID 2389163
Style Rustic
Bedrooms 5
Full Baths 6
HOA Y/N No
Abv Grd Liv Area 2,720
Year Built 1993
Annual Tax Amount $7,731
Tax Year 2024
Lot Size 5.060 Acres
Acres 5.06
Property Sub-Type Single Family Residence
Source recolorado
Property Description
The large viewing windows provide breathtaking mountain views, while the copper skylights and wooden accents bring a touch of warmth to the interiors. The living room and formal dining room are perfect for hosting guests, while the game and lounge room, music recording studio, and fitness center home gym provide entertainment and relaxation.
The elite 6-car detached garage is perfect for car enthusiasts, while the hot tub spa, sun room, and custom-built steam shower offer complete relaxation. Other features of the property include a tanning bed, Brunswick Crown Gold V Pool Table, and office with a panoramic window.
The professional designer kitchen with copper cabinets and stainless steel appliances is ideal for cooking gourmet meals, while the garden and greenhouse provide fresh produce. The 5-acre lot, including a 3-acre fenced area, is perfect for pets to run around, and the upgraded concrete private driveway provides easy access to the estate.
The property is also equipped with a HD Security Camera System and Fire Extinguisher Balls, ensuring the property's and its occupants' safety. The Conifer Home Estate is a short 20-minute drive from Red Rocks Amphitheatre and 40 minutes from Denver, making it an ideal location to enjoy both the tranquility of the countryside and the excitement of the city.
Inclusions/Exclusions/Available for purchase:
• Bosch Fridge/Freezer – Jenn air Stove Oven – Dishwasher – Trash Compactor – included
Many pieces of furniture are available to purchase
Location
County Jefferson
Zoning Residential
Rooms
Basement Finished, Walk-Out Access
Main Level Bedrooms 1
Interior
Interior Features High Ceilings, Kitchen Island, Open Floorplan, Hot Tub, Synthetic Counters, T&G Ceilings, Vaulted Ceiling(s), Walk-In Closet(s)
Heating Forced Air, Wood Stove
Cooling Central Air
Flooring Tile, Wood
Fireplaces Number 1
Fireplaces Type Wood Burning Stove
Fireplace Y
Appliance Cooktop, Dishwasher, Dryer, Freezer, Microwave, Oven, Range, Refrigerator, Trash Compactor, Washer, Water Softener
Laundry Common Area
Exterior
Exterior Feature Barbecue, Dog Run, Fire Pit, Private Yard, Rain Gutters, Spa/Hot Tub
Parking Features Concrete
Garage Spaces 9.0
Fence Full
Roof Type Composition
Total Parking Spaces 9
Garage Yes
Building
Lot Description Fire Mitigation, Landscaped
Sewer Septic Tank
Water Private, Well
Level or Stories Two
Structure Type Frame,Rock,Stucco
Schools
Elementary Schools Marshdale
Middle Schools West Jefferson
High Schools Conifer
School District Jefferson County R-1
Others
Senior Community No
Ownership Individual
Acceptable Financing Cash, Conventional
Listing Terms Cash, Conventional
Special Listing Condition None

6455 S. Yosemite St., Suite 500 Greenwood Village, CO 80111 USA
GET MORE INFORMATION
REALTOR® | Lic# 40015108







