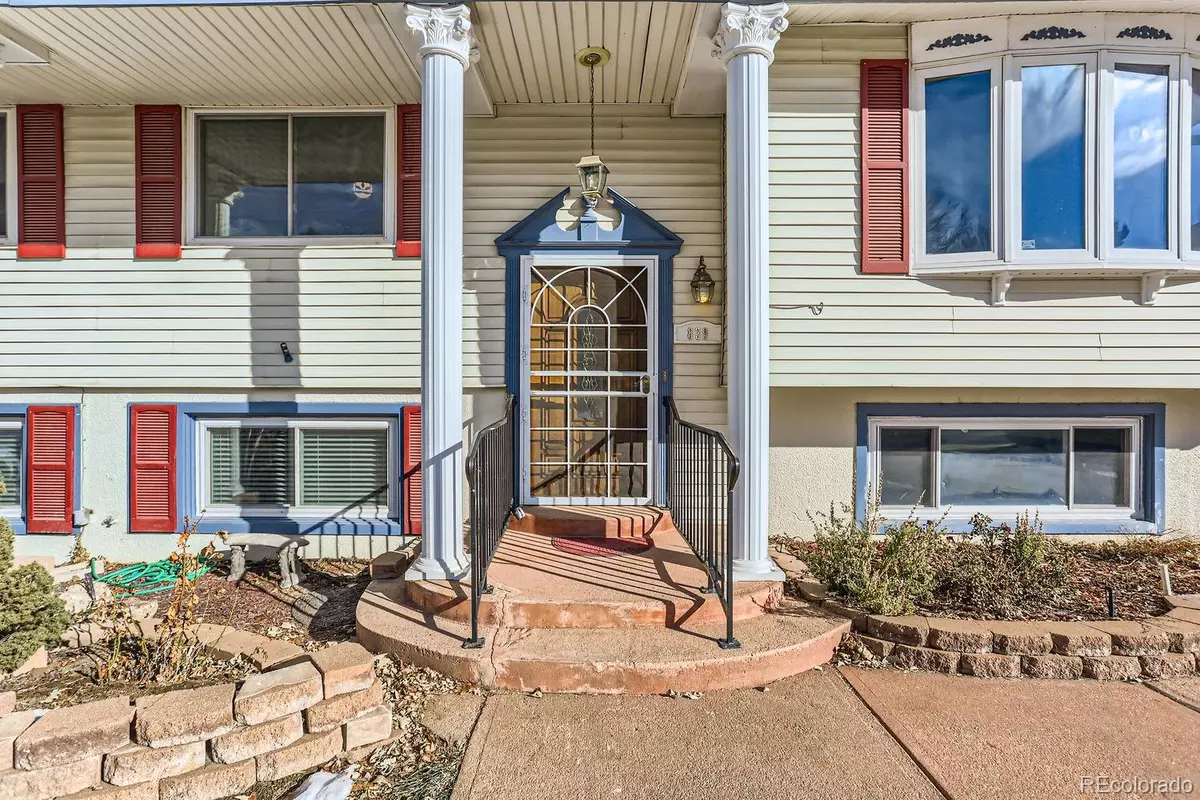4 Beds
2 Baths
2,513 SqFt
4 Beds
2 Baths
2,513 SqFt
Key Details
Property Type Single Family Home
Sub Type Single Family Residence
Listing Status Active
Purchase Type For Sale
Square Footage 2,513 sqft
Price per Sqft $246
Subdivision Southglenn
MLS Listing ID 5927507
Style Traditional
Bedrooms 4
Full Baths 2
HOA Y/N No
Abv Grd Liv Area 2,513
Originating Board recolorado
Year Built 1972
Annual Tax Amount $3,505
Tax Year 2023
Lot Size 10,890 Sqft
Acres 0.25
Property Description
The main level boasts an open floor plan designed for easy living and entertaining. The bright living room, illuminated by a large window, seamlessly flows into the dining area and fully remodeled kitchen. Off the kitchen, you'll find a cozy dining nook with vaulted ceilings and skylights, adding an airy and light-filled ambiance. This level also includes three comfortable bedrooms and a full bathroom.
The lower level is perfect for relaxing or hosting gatherings, with two spacious rec rooms highlighted by a striking stone fireplace and a bar area. A fourth bedroom and an additional full bathroom on this level provide plenty of space for guests or family members.
Step outside to enjoy the deck overlooking the expansive backyard—a perfect spot for outdoor entertaining, gardening, or simply relaxing. Underneath the deck you'll find ample storage. Recent updates also include a brand new sewer line replacement in 2024!
Location
State CO
County Arapahoe
Rooms
Main Level Bedrooms 3
Interior
Interior Features Ceiling Fan(s), Open Floorplan, Vaulted Ceiling(s)
Heating Forced Air
Cooling Central Air
Flooring Carpet, Tile, Wood
Fireplaces Number 1
Fireplaces Type Family Room
Fireplace Y
Appliance Dishwasher, Dryer, Microwave, Oven, Refrigerator, Washer
Laundry In Unit
Exterior
Exterior Feature Private Yard
Garage Spaces 4.0
Fence Partial
Utilities Available Electricity Connected, Natural Gas Connected
Roof Type Composition
Total Parking Spaces 4
Garage Yes
Building
Sewer Public Sewer
Water Public
Level or Stories Split Entry (Bi-Level)
Structure Type Frame,Wood Siding
Schools
Elementary Schools Hopkins
Middle Schools Powell
High Schools Heritage
School District Littleton 6
Others
Senior Community No
Ownership Individual
Acceptable Financing Cash, Conventional, FHA, VA Loan
Listing Terms Cash, Conventional, FHA, VA Loan
Special Listing Condition None

6455 S. Yosemite St., Suite 500 Greenwood Village, CO 80111 USA
GET MORE INFORMATION
REALTOR® | Lic# 40015108







