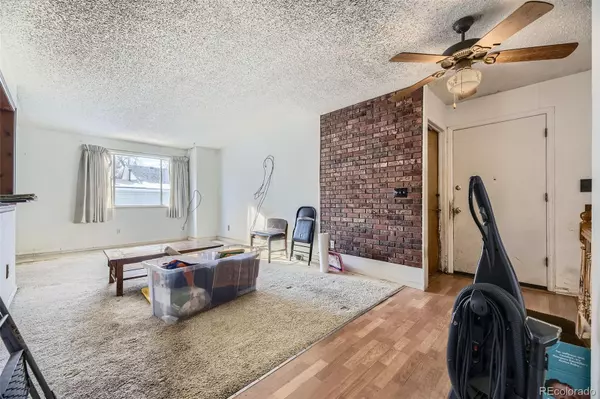5 Beds
3 Baths
1,193 SqFt
5 Beds
3 Baths
1,193 SqFt
Key Details
Property Type Single Family Home
Sub Type Single Family Residence
Listing Status Active
Purchase Type For Sale
Square Footage 1,193 sqft
Price per Sqft $398
Subdivision Medlin Valley
MLS Listing ID 9971608
Bedrooms 5
Full Baths 1
Three Quarter Bath 2
HOA Y/N No
Abv Grd Liv Area 1,193
Originating Board recolorado
Year Built 1976
Annual Tax Amount $3,524
Tax Year 2023
Lot Size 9,147 Sqft
Acres 0.21
Property Description
Three great sized bedrooms upstairs including primary with en suite bath and full oversized shared bathroom in the hall.
Add in two rooms and a 3/4 bath in the basement with a huge family room with functioning corner woodburning stove and pool table, this property is a diamond in the rough that needs a little love to be the dream house it once was.
And did I mention two garages!?!?! The standard attached 2-car garage and the setback work-persons 2++ car garage. The detached garage/workshop room has heat and window A/C and so many outlets and space the handy person will have everything they need and want to do mechanics, woodworking, and most any home-based workshop you can dream of. It also features an oversized storage attic with walk-up stairs.
The two out back storage sheds are included as well as off-street parking for your RV, boat or up to 7 cars or combination of all your cool toys!
Priced to sell, call now to see it before it is gone!
Location
State CO
County Arapahoe
Rooms
Basement Finished, Full
Main Level Bedrooms 3
Interior
Interior Features Open Floorplan, Primary Suite
Heating Forced Air
Cooling Air Conditioning-Room, Evaporative Cooling
Flooring Carpet, Linoleum
Fireplaces Number 1
Fireplaces Type Basement, Family Room, Free Standing, Wood Burning Stove
Fireplace Y
Appliance Dishwasher, Disposal, Dryer, Gas Water Heater, Range, Range Hood, Refrigerator, Washer
Laundry Laundry Closet
Exterior
Exterior Feature Garden, Private Yard
Parking Features Concrete, Heated Garage, Smart Garage Door
Garage Spaces 4.0
Fence Partial
Roof Type Composition
Total Parking Spaces 4
Garage Yes
Building
Sewer Public Sewer
Water Public
Level or Stories One
Structure Type Brick,Wood Siding
Schools
Elementary Schools Little Raven
Middle Schools Euclid
High Schools Heritage
School District Littleton 6
Others
Senior Community No
Ownership Individual
Acceptable Financing Cash, Conventional
Listing Terms Cash, Conventional
Special Listing Condition None

6455 S. Yosemite St., Suite 500 Greenwood Village, CO 80111 USA
GET MORE INFORMATION
REALTOR® | Lic# 40015108







