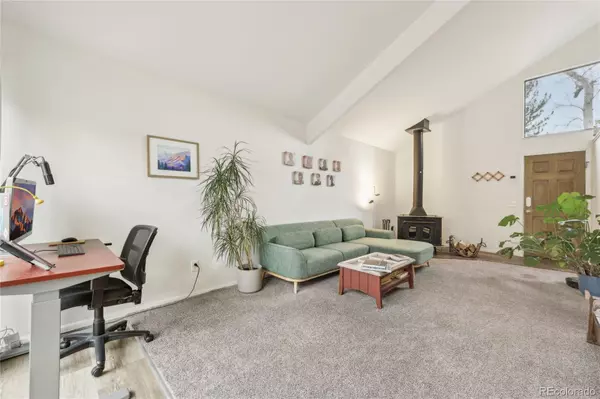3 Beds
2 Baths
1,248 SqFt
3 Beds
2 Baths
1,248 SqFt
Key Details
Property Type Single Family Home
Sub Type Single Family Residence
Listing Status Active
Purchase Type For Sale
Square Footage 1,248 sqft
Price per Sqft $560
Subdivision Gunbarrel / Twin Lakes
MLS Listing ID 5257424
Bedrooms 3
Full Baths 1
Half Baths 1
Condo Fees $379
HOA Fees $379/ann
HOA Y/N Yes
Abv Grd Liv Area 1,248
Originating Board recolorado
Year Built 1972
Annual Tax Amount $3,642
Tax Year 2023
Lot Size 4,356 Sqft
Acres 0.1
Property Description
The living room flows into the dining area and kitchen, which also features a sliding door for additional light and outdoor access. The main floor includes a bedroom and a half bath. Upstairs, the primary suite boasts a private balcony, a vanity area with a sink, and a walk-in closet. An additional bedroom, a full bathroom, and a laundry closet complete the upper level.
This home includes a detached 2-car garage with storage space and 220-volt outlets, offering convenience and versatility. Located within walking distance of trails, bike paths, lakes, and Avery Brewing, this property combines a tranquil setting with easy access to Boulder and its amenities.
Occasionally rented short-term via Airbnb, the home demonstrated strong demand, making it a great investment or personal retreat. Don't miss the chance to make this Twin Lakes gem your own!
Location
State CO
County Boulder
Zoning SR
Rooms
Basement Crawl Space
Main Level Bedrooms 1
Interior
Interior Features High Ceilings, High Speed Internet, Vaulted Ceiling(s), Walk-In Closet(s)
Heating Forced Air, Natural Gas, Wood Stove
Cooling Air Conditioning-Room
Flooring Carpet, Vinyl
Fireplaces Number 1
Fireplaces Type Free Standing, Living Room, Wood Burning, Wood Burning Stove
Fireplace Y
Appliance Dishwasher, Disposal, Dryer, Gas Water Heater, Oven, Refrigerator, Sump Pump, Washer
Exterior
Exterior Feature Balcony, Garden, Gas Grill, Lighting, Private Yard, Rain Gutters
Parking Features 220 Volts, Concrete, Exterior Access Door, Insulated Garage, Lighted, Storage
Garage Spaces 2.0
Fence Full
Utilities Available Electricity Connected, Internet Access (Wired), Natural Gas Connected, Phone Available
Roof Type Architecural Shingle
Total Parking Spaces 2
Garage No
Building
Sewer Public Sewer
Water Public
Level or Stories Two
Structure Type Frame,Wood Siding
Schools
Elementary Schools Heatherwood
Middle Schools Platt
High Schools Fairview
School District Boulder Valley Re 2
Others
Senior Community No
Ownership Individual
Acceptable Financing Cash, Conventional, VA Loan
Listing Terms Cash, Conventional, VA Loan
Special Listing Condition None

6455 S. Yosemite St., Suite 500 Greenwood Village, CO 80111 USA
GET MORE INFORMATION
REALTOR® | Lic# 40015108







