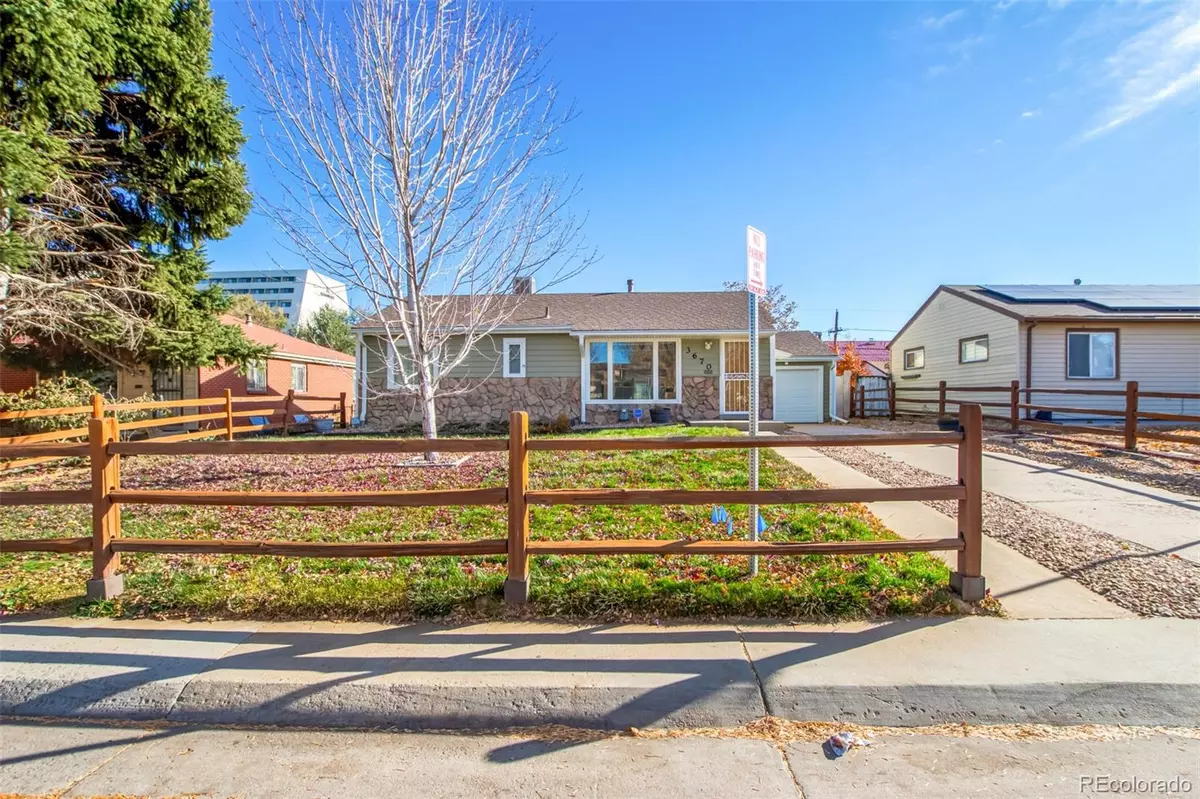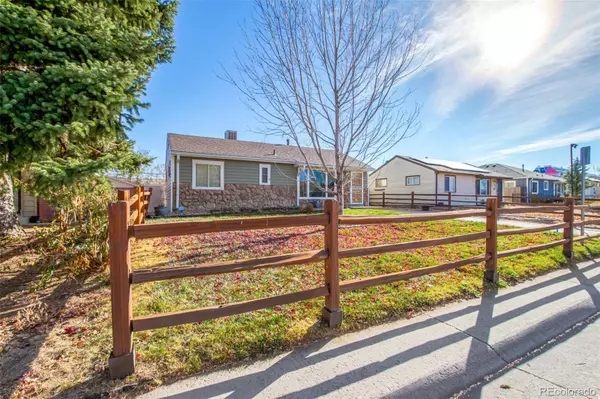4 Beds
2 Baths
1,827 SqFt
4 Beds
2 Baths
1,827 SqFt
Key Details
Property Type Single Family Home
Sub Type Single Family Residence
Listing Status Active
Purchase Type For Sale
Square Footage 1,827 sqft
Price per Sqft $273
Subdivision Honeymoon Manor
MLS Listing ID 8429458
Style Traditional
Bedrooms 4
Full Baths 1
Three Quarter Bath 1
HOA Y/N No
Abv Grd Liv Area 937
Originating Board recolorado
Year Built 1953
Annual Tax Amount $2,443
Tax Year 2023
Lot Size 7,405 Sqft
Acres 0.17
Property Sub-Type Single Family Residence
Property Description
This charming 4 bed (2 non conforming), 2 bath residence in Honeymoon Manor is ready for its new owners!
Featuring a charming facade w/stone accents, a large front yard, and a 1 car garage, this is sure to be the home you've been looking for! Discover a sizeable living area with huge front window with amazing natural light, and formal dining room to delight your guests with. Elegant wood flooring throughout the main level. The kitchen is equipped w/ample wood cabinetry, granite counters, subway tile backsplash, a pantry, recessed lighting, built-in appliances, and a lovely breakfast bar. You'll also find a basement bonus area, perfect for entertaining with bathroom and two non conforming bedrooms or dedicated office space. This property also includes an expansive backyard w/a quaint patio. This home is a dream come true! Act now before it's gone!
Closed to I-70, Anschutz medical campus, downtown and all Denver has to offer!
Location
State CO
County Denver
Zoning E-SU-DX
Rooms
Basement Finished, Full
Main Level Bedrooms 2
Interior
Interior Features Built-in Features, Ceiling Fan(s), Granite Counters, High Speed Internet, Pantry
Heating Forced Air, Natural Gas
Cooling Central Air, Evaporative Cooling
Flooring Carpet, Linoleum, Tile, Vinyl
Fireplace Y
Appliance Dishwasher, Disposal, Microwave, Range
Laundry In Unit
Exterior
Exterior Feature Private Yard, Rain Gutters
Garage Spaces 1.0
Fence Full
Utilities Available Cable Available, Electricity Available, Internet Access (Wired), Natural Gas Available, Phone Available
Roof Type Composition
Total Parking Spaces 1
Garage Yes
Building
Lot Description Level
Sewer Public Sewer
Water Public
Level or Stories Two
Structure Type Frame,Stone,Wood Siding
Schools
Elementary Schools Smith Renaissance
Middle Schools Smiley
High Schools Northfield
School District Denver 1
Others
Senior Community No
Ownership Individual
Acceptable Financing Cash, Conventional, FHA, VA Loan
Listing Terms Cash, Conventional, FHA, VA Loan
Special Listing Condition None

6455 S. Yosemite St., Suite 500 Greenwood Village, CO 80111 USA
GET MORE INFORMATION
REALTOR® | Lic# 40015108







