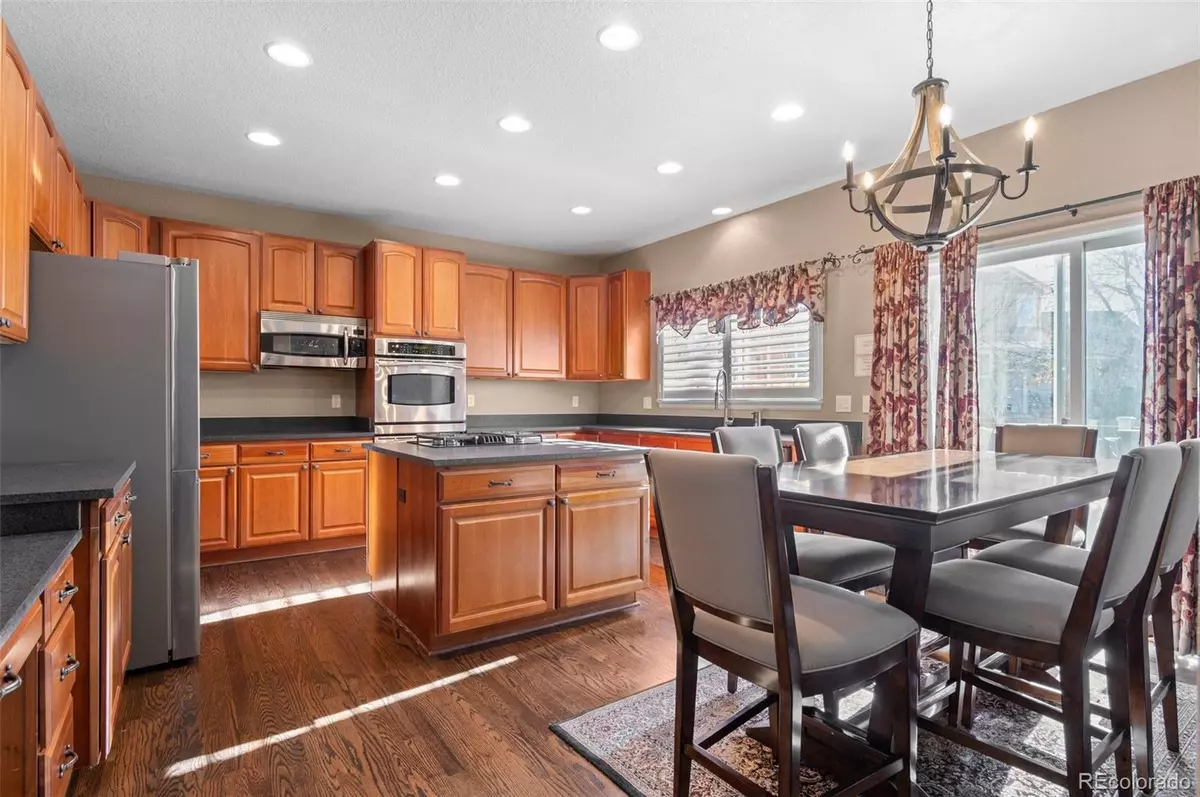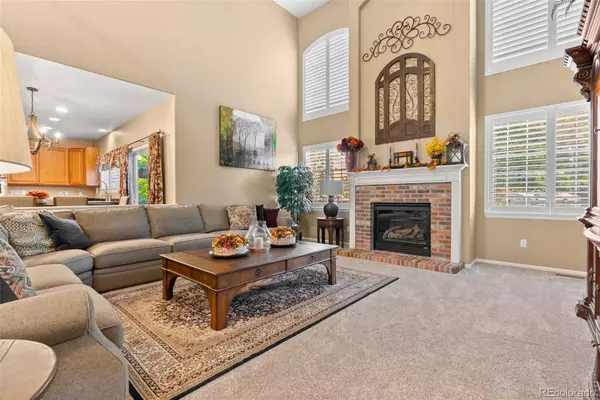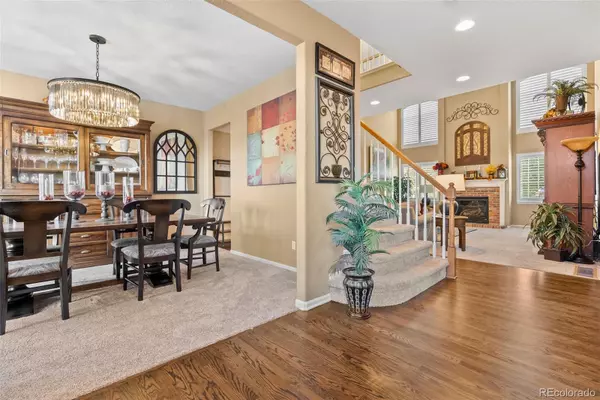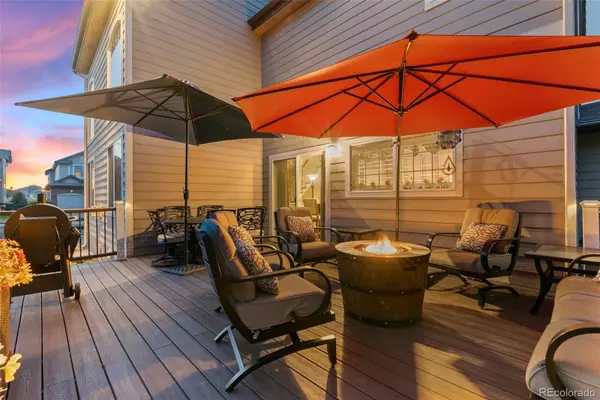5 Beds
4 Baths
3,834 SqFt
5 Beds
4 Baths
3,834 SqFt
Key Details
Property Type Single Family Home
Sub Type Single Family Residence
Listing Status Active Under Contract
Purchase Type For Sale
Square Footage 3,834 sqft
Price per Sqft $213
Subdivision Canterberry Crossing
MLS Listing ID 2856236
Style Traditional
Bedrooms 5
Full Baths 2
Half Baths 1
Three Quarter Bath 1
Condo Fees $200
HOA Fees $200/qua
HOA Y/N Yes
Abv Grd Liv Area 2,834
Originating Board recolorado
Year Built 2003
Annual Tax Amount $4,654
Tax Year 2023
Lot Size 9,147 Sqft
Acres 0.21
Property Description
This beautifully updated home sits in the highly coveted Canterberry neighborhood. From the moment you step inside, you'll be drawn to the inviting warmth and charm of this impeccably maintained space. Gorgeous wood floors, soaring ceilings, an open floor plan, & a cozy fireplace set the stage for relaxed living and easy entertaining.
Note the newly refinished kitchen, now featuring stunning slab granite countertops, a brand-new gas cooktop, & an extra deep sink equipped with a cutting board & drying rack - thoughtful touches that make cooking and hosting enjoyable. On the main level, you'll also find a private office & a Pottery Barn-remodeled half-bath that adds just the right touch of sophistication.
Upstairs, the primary suite offers a peaceful retreat with plenty of room to relax. Three additional bedrooms and a Pottery Barn-styled, newly remodeled full bathroom provide both comfort & practicality for family or guests.
The finished basement brings versatility with a flex space perfect for a non-conforming bedroom, workout area, or additional living space. A built-in bar & a massive stand-up crawl space add even more function and charm.
Step outside to your private backyard retreat, complete with a spacious deck - installed in 2018 and perfect for morning coffee, weekend bbqs, or relaxing under the stars. The generously sized yard is ideal for everything from playing catch to hosting outdoor gatherings.
This home comes with a number of valuable upgrades, including a newer furnace, A/C, shutters, Mohawk SmartStrand Silk carpet (perfect for busy households), & more. With top-rated schools, parks, & Parker's charming downtown just minutes away, you'll love the location as much as the home itself.
This home is ready to be the backdrop for your next chapter - schedule your showing today!
Location
State CO
County Douglas
Rooms
Basement Crawl Space, Finished, Interior Entry, Sump Pump
Interior
Interior Features Breakfast Nook, Built-in Features, Ceiling Fan(s), Eat-in Kitchen, Entrance Foyer, Five Piece Bath, Granite Counters, Kitchen Island, Primary Suite, Radon Mitigation System, Smoke Free, Walk-In Closet(s), Wet Bar
Heating Forced Air
Cooling Central Air
Flooring Carpet, Tile, Wood
Fireplaces Number 1
Fireplaces Type Family Room
Fireplace Y
Appliance Bar Fridge, Cooktop, Dishwasher, Disposal, Double Oven, Dryer, Gas Water Heater, Microwave, Refrigerator, Self Cleaning Oven, Sump Pump, Washer
Laundry In Unit
Exterior
Exterior Feature Lighting, Private Yard, Rain Gutters
Garage Spaces 3.0
Fence Full
Utilities Available Electricity Connected, Natural Gas Connected
Roof Type Concrete
Total Parking Spaces 3
Garage Yes
Building
Lot Description Corner Lot, Cul-De-Sac, Landscaped, Level, Master Planned, Sprinklers In Front, Sprinklers In Rear
Sewer Public Sewer
Water Public
Level or Stories Two
Structure Type Brick,Frame,Wood Siding
Schools
Elementary Schools Frontier Valley
Middle Schools Cimarron
High Schools Legend
School District Douglas Re-1
Others
Senior Community No
Ownership Individual
Acceptable Financing Cash, Conventional, FHA, VA Loan
Listing Terms Cash, Conventional, FHA, VA Loan
Special Listing Condition None
Pets Allowed Cats OK, Dogs OK

6455 S. Yosemite St., Suite 500 Greenwood Village, CO 80111 USA
GET MORE INFORMATION
REALTOR® | Lic# 40015108







