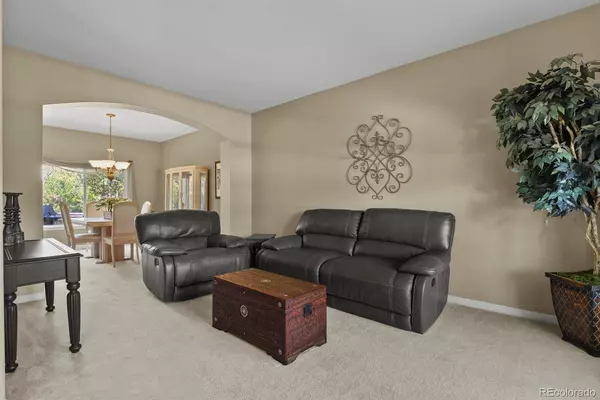5 Beds
4 Baths
3,712 SqFt
5 Beds
4 Baths
3,712 SqFt
Key Details
Property Type Single Family Home
Sub Type Single Family Residence
Listing Status Active
Purchase Type For Sale
Square Footage 3,712 sqft
Price per Sqft $215
Subdivision Hidden River
MLS Listing ID 2940181
Style Traditional
Bedrooms 5
Full Baths 2
Half Baths 1
Three Quarter Bath 1
Condo Fees $297
HOA Fees $297/qua
HOA Y/N Yes
Abv Grd Liv Area 2,579
Originating Board recolorado
Year Built 1998
Annual Tax Amount $4,830
Tax Year 2023
Lot Size 9,583 Sqft
Acres 0.22
Property Description
The main level features hardwood floors and includes a formal living room and dining room, ideal for both everyday living and entertaining. The kitchen is well-equipped with a gas cooktop, double ovens, stainless steel appliances, and granite countertops, providing everything you need for cooking and gathering.
Upstairs, there are four bedrooms, including the primary suite, which comes with a 5-piece bathroom and a large walk-in closet. Another bedroom upstairs also has its own ensuite bathroom, offering convenience and privacy.
The fully finished, walkout basement provides additional space with a bedroom, bathroom, and plenty of storage. It’s a versatile area that could be used as a guest room, home office, or recreation space.
Outside, you'll find a low-maintenance Trex deck where you can relax and enjoy the open space views. The hot tub is included, adding a nice touch for unwinding after a long day. The yard is perfect for outdoor activities.
Recent updates include exterior paint within the last year, new garage doors, and a roof, furnace, and water heater that are all about 5 years old. The 3-car garage offers ample space for vehicles and storage.
This home offers a great combination of space, features, and a peaceful setting in Parker. If you’re interested, please reach out to schedule a showing.
Location
State CO
County Douglas
Rooms
Basement Finished, Full, Walk-Out Access
Interior
Interior Features Ceiling Fan(s), Eat-in Kitchen, Entrance Foyer, Five Piece Bath, Granite Counters, High Ceilings, Kitchen Island, Open Floorplan, Pantry, Primary Suite, Smoke Free, Hot Tub, Vaulted Ceiling(s), Walk-In Closet(s)
Heating Forced Air
Cooling Central Air
Flooring Carpet, Tile, Vinyl, Wood
Fireplaces Number 1
Fireplaces Type Family Room, Gas
Fireplace Y
Appliance Bar Fridge, Dishwasher, Disposal, Double Oven, Microwave, Refrigerator, Sump Pump
Exterior
Exterior Feature Private Yard, Spa/Hot Tub
Parking Features 220 Volts
Garage Spaces 3.0
Fence Partial
Utilities Available Cable Available, Electricity Connected, Natural Gas Connected
Roof Type Composition
Total Parking Spaces 3
Garage Yes
Building
Lot Description Cul-De-Sac
Sewer Public Sewer
Water Public
Level or Stories Two
Structure Type Brick,Frame
Schools
Elementary Schools Iron Horse
Middle Schools Cimarron
High Schools Legend
School District Douglas Re-1
Others
Senior Community No
Ownership Individual
Acceptable Financing Cash, Conventional
Listing Terms Cash, Conventional
Special Listing Condition None

6455 S. Yosemite St., Suite 500 Greenwood Village, CO 80111 USA
GET MORE INFORMATION
REALTOR® | Lic# 40015108







