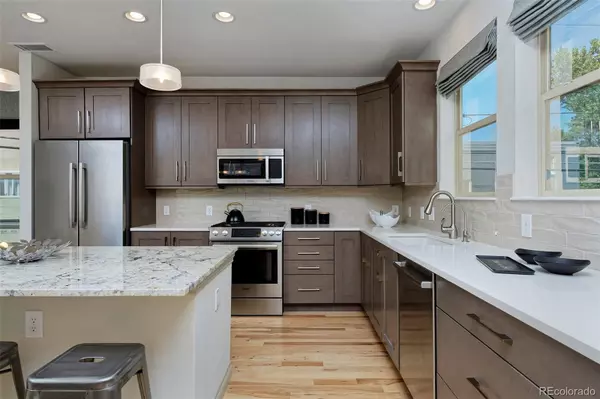
2 Beds
3 Baths
1,645 SqFt
2 Beds
3 Baths
1,645 SqFt
Key Details
Property Type Townhouse
Sub Type Townhouse
Listing Status Active Under Contract
Purchase Type For Sale
Square Footage 1,645 sqft
Price per Sqft $437
Subdivision Capitol Ave Sub
MLS Listing ID 6222672
Style Contemporary
Bedrooms 2
Full Baths 2
Half Baths 1
HOA Y/N No
Abv Grd Liv Area 1,645
Originating Board recolorado
Year Built 2014
Annual Tax Amount $3,331
Tax Year 2023
Lot Size 1,742 Sqft
Acres 0.04
Property Description
The home is adorned with 2021 hickory hardwood floors throughout, solar treatments on west-facing windows, and upgraded low VOC carpet installed in 2021. Freshly repainted in 2021, it also includes smart smoke and CO2 detectors for added safety. On the upper level, there are 2 bedrooms, a full guest bathroom, and laundry closet with side-by-side 2019 washer and dryer. The primary bedroom includes a large closet with built-in shelves and ensuite 5-piece bathroom with a separate bathtub. The property includes a 2-car garage with extra storage, connected to a private, fenced-in area perfect for an urban dog run or garden. A 2021 Smart Garage door opener adds convenience. Entertain in style on the huge rooftop deck, equipped with gas, engineered and electrical ready for a hot tub, and a pergola included! Plus, there’s NO HOA!
Located in the beautiful Congress Park neighborhood, you’ll find yourself less than a mile from Trader Joe’s, Postino, Blue Pan Pizza, Atomic Cowboy, Snooze, AMC, boutique shops and so much more. Walk to Congress Park, Cheeseman and City Park! Easy access to City Park, bus lines, I-70 and DIA, this meticulously maintained townhome is turn key ready! Come see it for yourself!
Location
State CO
County Denver
Interior
Interior Features Ceiling Fan(s), Eat-in Kitchen, Five Piece Bath, High Ceilings, Kitchen Island, Open Floorplan, Primary Suite, Quartz Counters, Radon Mitigation System, Smart Thermostat, Smoke Free, Walk-In Closet(s)
Heating Forced Air
Cooling Central Air, Other
Flooring Carpet, Tile, Wood
Fireplace N
Appliance Dishwasher, Dryer, Microwave, Oven, Range, Range Hood, Refrigerator, Self Cleaning Oven, Washer
Laundry In Unit, Laundry Closet
Exterior
Exterior Feature Balcony, Dog Run, Private Yard
Garage Concrete, Exterior Access Door, Finished, Smart Garage Door
Garage Spaces 2.0
Utilities Available Cable Available, Electricity Available, Electricity Connected, Natural Gas Available, Natural Gas Connected
View City
Roof Type Composition
Total Parking Spaces 2
Garage Yes
Building
Sewer Public Sewer
Water Public
Level or Stories Three Or More
Structure Type Brick,Frame,Stucco
Schools
Elementary Schools Teller
Middle Schools Morey
High Schools East
School District Denver 1
Others
Senior Community No
Ownership Individual
Acceptable Financing Cash, Conventional
Listing Terms Cash, Conventional
Special Listing Condition None

6455 S. Yosemite St., Suite 500 Greenwood Village, CO 80111 USA
GET MORE INFORMATION

REALTOR® | Lic# 40015108







