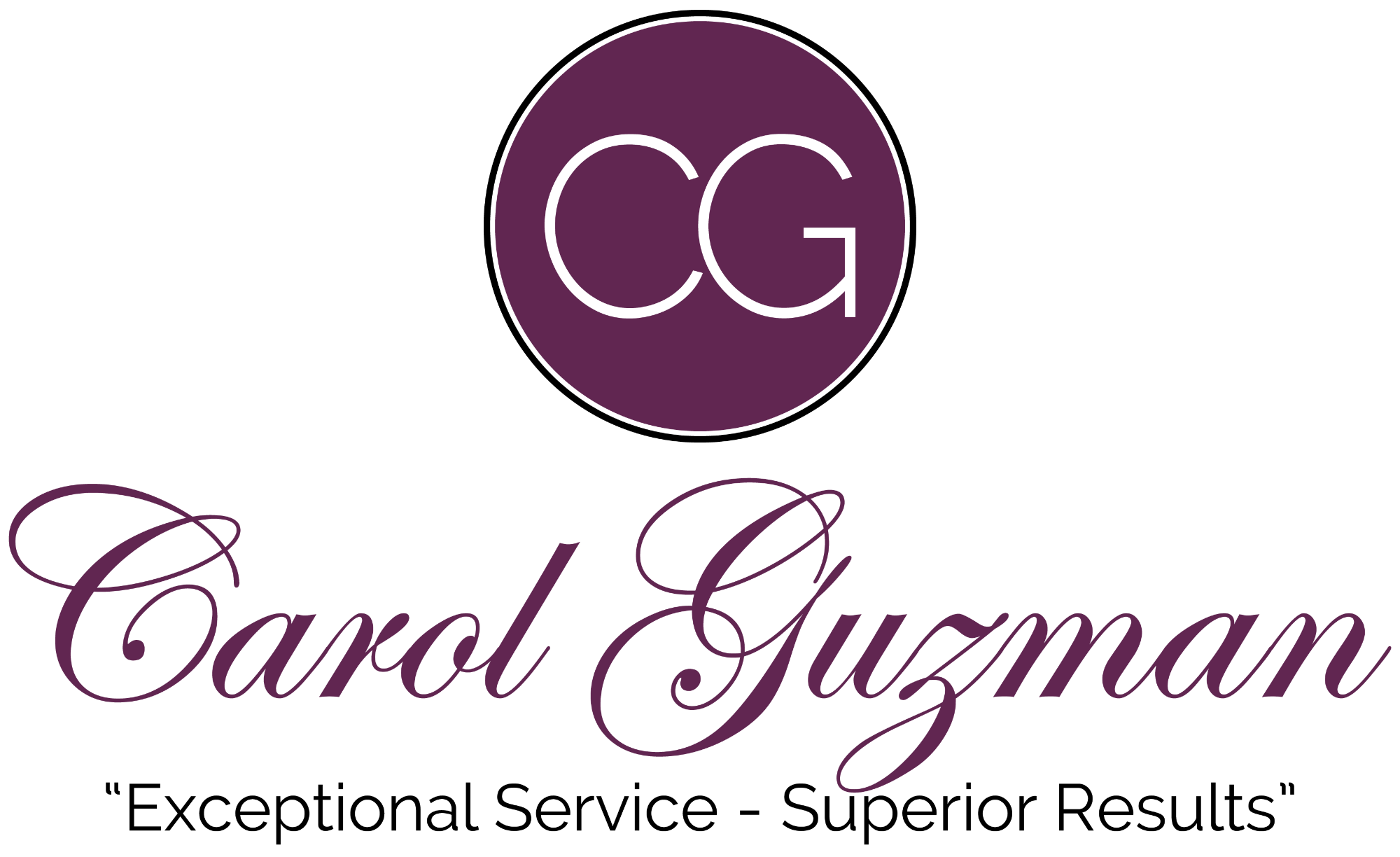

9606 Whitecliff PL Save Request In-Person Tour Request Virtual Tour
Highlands Ranch,CO 80129
Key Details
Sold Price $629,999
Property Type Single Family Home
Sub Type Single Family Residence
Listing Status Sold
Purchase Type For Sale
Square Footage 1,819 sqft
Price per Sqft $346
Subdivision Highlands Ranch
MLS Listing ID 8815115
Sold Date
Style Traditional
Bedrooms 3
Full Baths 3
Condo Fees $171
HOA Fees $57/qua
HOA Y/N Yes
Abv Grd Liv Area 1,399
Year Built 1996
Annual Tax Amount $3,498
Tax Year 2024
Lot Size 4,356 Sqft
Acres 0.1
Property Sub-Type Single Family Residence
Source recolorado
Property Description
Stunning 3 Bed, 3 Bath Home in Westridge Pointe, Highlands Ranch
Nestled in the serene Westridge Pointe neighborhood of Highlands Ranch, this meticulously maintained 3-bedroom, 3-bathroom home blends modern upgrades with timeless charm. The bright living room welcomes you with a bay window and soaring 10-foot vaulted ceilings, creating an airy and inviting space. The gourmet kitchen boasts sleek granite countertops, a subway tile backsplash, and upgraded appliances, including a refrigerator and dishwasher from 2022. A cozy dining nook overlooks the family room, accented by an elegant wrought iron railing, while refinished hardwood floors from 2024 add a polished touch.
Recent improvements ensure comfort and peace of mind, including a new impact-resistant roof from 2016, a freshly painted exterior from 2020, a new AC unit from 2024, a hot water heater from 2022, and an HVAC system from 2023. The finished 2-car garage offers ample storage and parking. Step outside to a composite back deck with a brand-new hot tub from 2024, perfect for unwinding, and enjoy a beautifully landscaped backyard ideal for gatherings.
The basement is an entertainer's dream, featuring a newly updated full bathroom from 2024 and a stylish whiskey bar for hosting friends and family. Just steps from your front door, the Westridge Rec Center offers a pool and gym, while Redstone Park, with tennis courts, a dog park, and sports fields, is a short walk away. Minutes from C-470 and US-85, this prime location provides easy access to mountain adventures, downtown Denver, and beyond, with restaurants, shops, top-rated schools, parks, and scenic trails nearby.
This move-in-ready home is the perfect place to call home. Schedule a tour today to experience the best of Highlands Ranch living!
Location
State CO
County Douglas
Zoning PDU
Rooms
Basement Finished,Interior Entry,Partial
Interior
Interior Features Ceiling Fan(s),Eat-in Kitchen,Granite Counters,High Speed Internet,Kitchen Island,Smart Thermostat,Smoke Free,Sound System,Vaulted Ceiling(s),Walk-In Closet(s)
Heating Forced Air
Cooling Central Air
Flooring Carpet,Tile,Wood
Fireplaces Number 1
Fireplaces Type Family Room,Gas
Fireplace Y
Appliance Dishwasher,Disposal,Dryer,Gas Water Heater,Microwave,Oven,Refrigerator,Washer
Exterior
Exterior Feature Lighting,Private Yard,Rain Gutters,Spa/Hot Tub
Parking Features Concrete,Dry Walled,Exterior Access Door,Finished Garage,Insulated Garage,Lighted,Smart Garage Door,Storage
Garage Spaces 2.0
Fence Full
Utilities Available Cable Available,Electricity Connected
Roof Type Composition
Total Parking Spaces 2
Garage Yes
Building
Lot Description Landscaped,Many Trees,Sprinklers In Front,Sprinklers In Rear
Sewer Public Sewer
Water Public
Level or Stories Tri-Level
Structure Type Brick,Wood Siding
Schools
Elementary Schools Trailblazer
Middle Schools Ranch View
High Schools Thunderridge
School District Douglas Re-1
Others
Senior Community No
Ownership Individual
Acceptable Financing Cash,Conventional,FHA,VA Loan
Listing Terms Cash,Conventional,FHA,VA Loan
Special Listing Condition None
Pets Allowed Yes