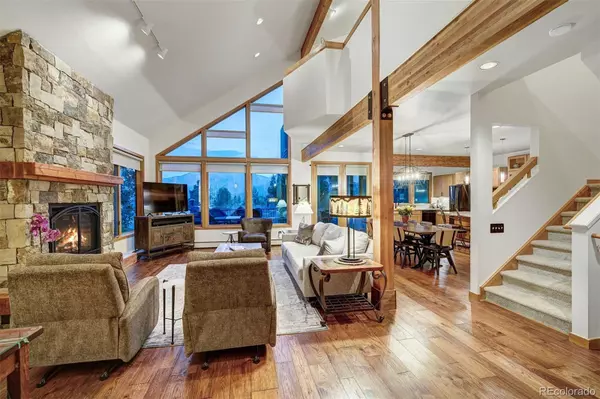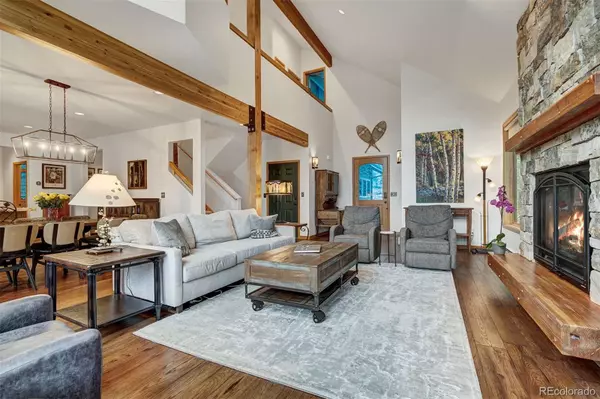
3 Beds
4 Baths
3,162 SqFt
3 Beds
4 Baths
3,162 SqFt
Key Details
Property Type Single Family Home
Sub Type Single Family Residence
Listing Status Active
Purchase Type For Sale
Square Footage 3,162 sqft
Price per Sqft $616
Subdivision Hamilton Creek Sub
MLS Listing ID 6623718
Bedrooms 3
Full Baths 1
Half Baths 1
Three Quarter Bath 2
Condo Fees $100
HOA Fees $100/ann
HOA Y/N Yes
Abv Grd Liv Area 2,120
Year Built 1996
Annual Tax Amount $9,235
Tax Year 2024
Lot Size 7,840 Sqft
Acres 0.18
Property Sub-Type Single Family Residence
Source recolorado
Property Description
Inside, three bedrooms plus a bunk area and two large, inviting living spaces offer room for everyone, while the spacious kitchen is perfect for gathering. The private primary retreat is located off the loft that leads directly to the top-level deck—complete with a hot tub for soaking under the stars. Stylish 2019 updates bring warmth and elegance with hardwood floors installed in March 2020, granite countertops, and natural stone accents, all arranged in a layout that flows seamlessly from shared spaces to private nooks. The carpet on the upper level of the home was upgraded in August 2025.
Located in Silverthorne, a vibrant hub for arts, entertainment, and dining, this home is only 18 minutes away from Keystone and 25-40 minutes from five other world-class ski resorts, making it a year-round haven for adventure. Pickleball courts, tennis courts, skate parks, a community center, and many hiking trails are also nearby. End each day on the deck, letting the colors of a Rocky Mountain sunrise and sunsets remind you why this is more than just a home—it's a lifestyle.
Location
State CO
County Summit
Zoning CPUD
Rooms
Basement Walk-Out Access
Interior
Interior Features Built-in Features, Ceiling Fan(s), Entrance Foyer, Five Piece Bath, Granite Counters, High Ceilings, Jack & Jill Bathroom, Kitchen Island, Open Floorplan, Pantry, Primary Suite, Smoke Free, Hot Tub, Vaulted Ceiling(s), Walk-In Closet(s)
Heating Baseboard, Radiant Floor
Cooling None
Flooring Carpet, Tile, Wood
Fireplaces Number 1
Fireplaces Type Great Room
Fireplace Y
Appliance Cooktop, Dishwasher, Disposal, Dryer, Microwave, Oven, Refrigerator, Washer
Exterior
Exterior Feature Balcony, Garden, Gas Valve, Rain Gutters, Spa/Hot Tub
Parking Features Asphalt, Exterior Access Door, Storage
Garage Spaces 2.0
Utilities Available Electricity Connected, Natural Gas Connected
Roof Type Shingle
Total Parking Spaces 4
Garage Yes
Building
Lot Description Mountainous, Sloped
Sewer Community Sewer
Water Public
Level or Stories Three Or More
Structure Type Frame
Schools
Elementary Schools Silverthorne
Middle Schools Summit
High Schools Summit
School District Summit Re-1
Others
Senior Community No
Ownership Individual
Acceptable Financing Cash, Conventional
Listing Terms Cash, Conventional
Special Listing Condition None

6455 S. Yosemite St., Suite 500 Greenwood Village, CO 80111 USA
GET MORE INFORMATION

REALTOR® | Lic# 40015108







