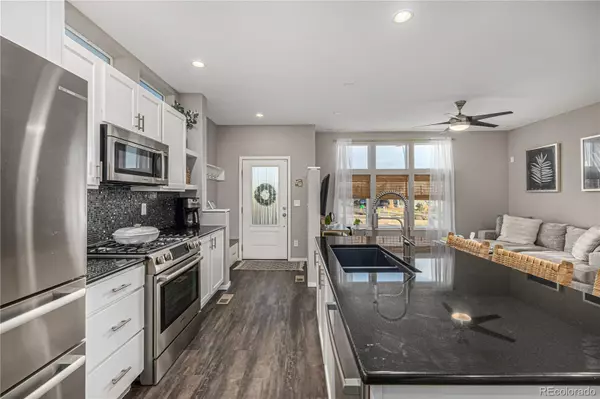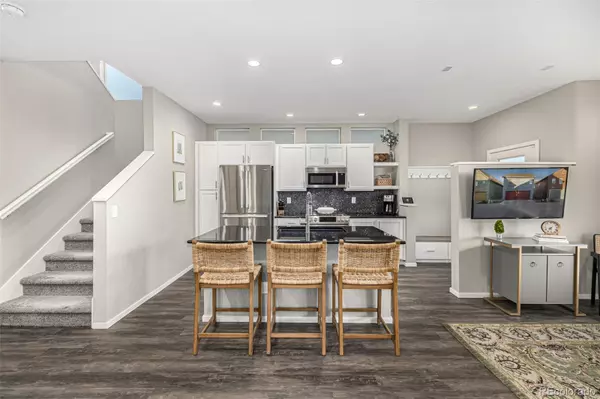3 Beds
4 Baths
2,040 SqFt
3 Beds
4 Baths
2,040 SqFt
Key Details
Property Type Single Family Home
Sub Type Single Family Residence
Listing Status Coming Soon
Purchase Type For Sale
Square Footage 2,040 sqft
Price per Sqft $313
Subdivision Midtown At Clear Creek
MLS Listing ID 6495407
Style Traditional
Bedrooms 3
Full Baths 1
Half Baths 1
Three Quarter Bath 2
Condo Fees $80
HOA Fees $80/mo
HOA Y/N Yes
Abv Grd Liv Area 1,600
Originating Board recolorado
Year Built 2017
Annual Tax Amount $6,783
Tax Year 2023
Lot Size 2,178 Sqft
Acres 0.05
Property Sub-Type Single Family Residence
Property Description
Soaring vaulted ceilings, a neutral palette, and luxury vinyl plank flooring in high-traffic areas set the stage for elegance, while plush carpeting and ceiling fans add warmth and comfort. The open floor plan, defined by clean lines and contemporary finishes, enhances the home's modern aesthetic.
The chef's kitchen is a true showstopper, featuring recessed lighting, abundant white cabinetry, upgraded Bosch stainless steel appliances, quartz countertops, a mosaic tile backsplash, and a prep island with a breakfast bar—perfect for entertaining or casual dining. The additional refrigerator is also included with the home.
Upstairs, a cozy loft provides the ideal space for a reading nook or your home office. The primary suite is a private retreat, offering breathtaking mountain views, ensuite with dual sinks, a glass step-in shower, and a walk-in closet. The well-sized secondary bedrooms come with generous sized closets.
Need more space? The finished basement offers a huge family room and an additional bathroom, making it the perfect spot for hosting guests, movie nights, or a home gym.
Step outside to enjoy peaceful afternoons on your private concrete patio with artificial turf—a perfect escape to unwind and relax.
Don't miss this opportunity—schedule your showing today before it's gone! The community amenities has several parks, playgrounds, school, walking trail, Early Bird breakfast restaurant, Award winning Bruz Beers Brewery, Garden Club, Clubhouse, summer concerts and events planned by the social committee. Ask us about lender incentive up to $8,960 credit that can cover the cost of your 1-1 buydown assuming a 80% LTV
Location
State CO
County Adams
Zoning Residential
Rooms
Basement Finished
Interior
Interior Features Built-in Features, Ceiling Fan(s), High Ceilings, High Speed Internet, Kitchen Island, Open Floorplan, Primary Suite, Quartz Counters, Vaulted Ceiling(s), Walk-In Closet(s)
Heating Forced Air, Solar
Cooling Central Air
Flooring Carpet, Tile, Vinyl
Fireplace Y
Appliance Dishwasher, Disposal, Dryer, Microwave, Range, Self Cleaning Oven, Sump Pump, Tankless Water Heater, Trash Compactor, Washer
Laundry In Unit
Exterior
Exterior Feature Private Yard, Rain Gutters
Parking Features Concrete
Garage Spaces 2.0
Fence Full
Utilities Available Cable Available, Electricity Available, Electricity Connected, Internet Access (Wired), Natural Gas Available, Natural Gas Connected, Phone Available
View City, Mountain(s)
Roof Type Composition
Total Parking Spaces 2
Garage Yes
Building
Lot Description Landscaped, Level
Foundation Concrete Perimeter
Sewer Public Sewer
Water Public
Level or Stories Two
Structure Type Concrete,Frame,Wood Siding
Schools
Elementary Schools Trailside Academy
Middle Schools Trailside Academy
High Schools Global Lead. Acad. K-12
School District Mapleton R-1
Others
Senior Community No
Ownership Individual
Acceptable Financing Cash, Conventional, FHA, Jumbo
Listing Terms Cash, Conventional, FHA, Jumbo
Special Listing Condition None
Pets Allowed Cats OK, Dogs OK
Virtual Tour https://www.zillow.com/view-imx/f41fa5bf-a9fa-46ac-a543-9fca95984a67?setAttribution=mls&wl=true&initialViewType=pano

6455 S. Yosemite St., Suite 500 Greenwood Village, CO 80111 USA
GET MORE INFORMATION
REALTOR® | Lic# 40015108







