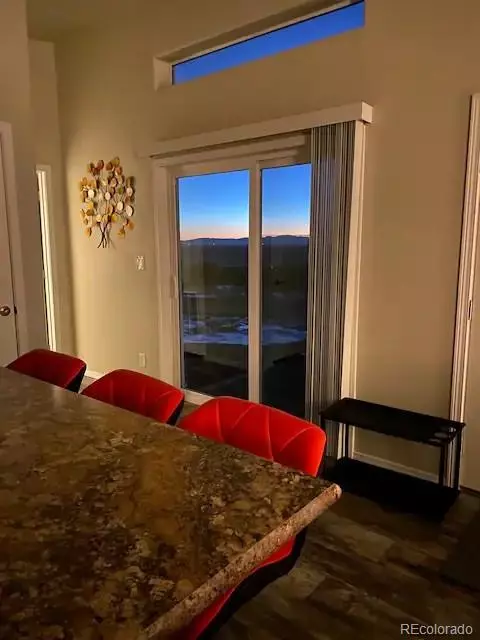
2 Beds
2 Baths
954 SqFt
2 Beds
2 Baths
954 SqFt
Key Details
Property Type Single Family Home
Sub Type Single Family Residence
Listing Status Active
Purchase Type For Sale
Square Footage 954 sqft
Price per Sqft $292
Subdivision Baca Grande
MLS Listing ID 9797588
Style Denver Square
Bedrooms 2
Full Baths 2
Condo Fees $658
HOA Fees $658/ann
HOA Y/N Yes
Abv Grd Liv Area 954
Originating Board recolorado
Year Built 2021
Annual Tax Amount $188
Tax Year 2022
Lot Size 0.500 Acres
Acres 0.5
Property Description
This home sits on a half acre of land on a corner lot.
Located in the peaceful Baca Grande, a few miles and an easy drive from the town of Crestone, you are a part of the International Dark Sky Community.
This home features central air-conditioning, a natural flagstone patio, and high-speed Internet capabilities, perfect for remote working.
This home is turnkey and can be purchased fully furnished. An amazing opportunity to live in this spiritual Mecca.”
Unspoiled nature abounds in this region, with towering mountains in the background, and deer roaming through your yard. This very successful AIRBNB has a high rental history. The only air conditioned AIRBNB in Crestone. This spectacular home features a split floor plan bedrooms and baths, on each end of the home, great room, and kitchen in the middle. The Neo modern IRC 2X6 modular home has a dramatic appeal with high ceilings, granite look counters, fully loaded kitchen with glass tile backsplash, and island kitchen. When exiting out the back, the Sangre De Cristo mountain range is in your face. Enjoy having your libations sitting in the back yard in your chairs on the flagstone patio peering through the 500 year old Pinon pines. Wood laminate flooring flows thoughout the main area with carpeting in the bedrooms. Spacious bathrooms, have good natural light and neutral colors. This home is on an engineered foundation. Warm inviting interior, and lighting make this home a cozy getaway, BNB, or first home.
Location
State CO
County Saguache
Zoning residential
Rooms
Basement Crawl Space
Main Level Bedrooms 2
Interior
Interior Features Ceiling Fan(s), High Ceilings, High Speed Internet, Kitchen Island, No Stairs, Open Floorplan
Heating Electric, Radiant Floor
Cooling Central Air
Flooring Carpet, Laminate
Fireplace N
Appliance Dishwasher, Dryer, Microwave, Range, Range Hood, Refrigerator, Washer
Exterior
View Mountain(s), Valley
Roof Type Metal
Total Parking Spaces 3
Garage No
Building
Lot Description Foothills, Level
Foundation Concrete Perimeter, Structural
Sewer Public Sewer
Water Public
Level or Stories One
Structure Type Frame
Schools
Elementary Schools Moffat
Middle Schools Moffat
High Schools Moffat
School District Moffat 2
Others
Senior Community No
Ownership Individual
Acceptable Financing 1031 Exchange, Cash, Conventional, FHA, VA Loan
Listing Terms 1031 Exchange, Cash, Conventional, FHA, VA Loan
Special Listing Condition None
Pets Description Yes

6455 S. Yosemite St., Suite 500 Greenwood Village, CO 80111 USA
GET MORE INFORMATION

REALTOR® | Lic# 40015108







